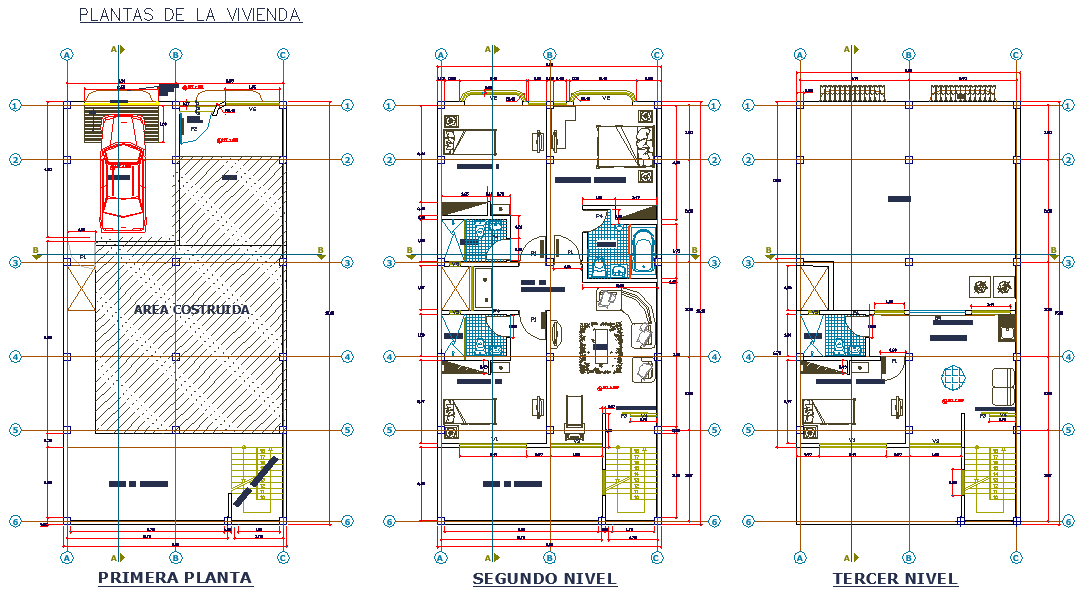Family house plan autocad file
Description
Family house plan autocad file, centre lien plan detail, section line plan detail, dimension detail, toilet detail, stair detail, car parking detail, cut out detail, furniture detail in door, window, bed, sofa, table and chair detail, etc.

