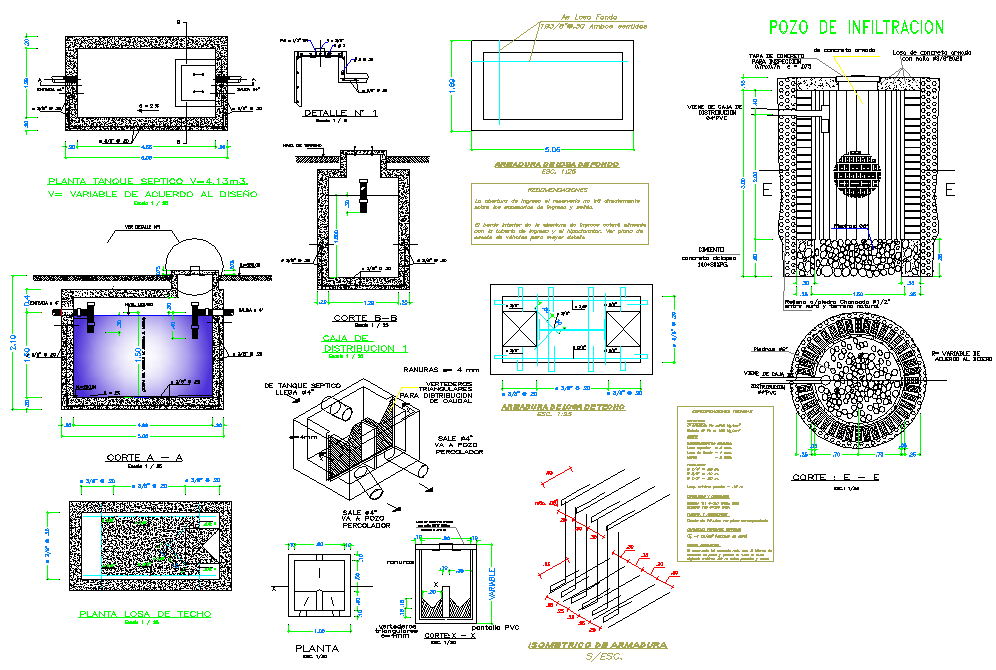Septic tank plan and section layout file
Description
Septic tank plan and section layout file, section lien detail, dimension detail, section A-A’ detail, section B-B’ detail, main hole detail, cut out detail, specification detail, pipe detail, concrete mortar detail, etc.

