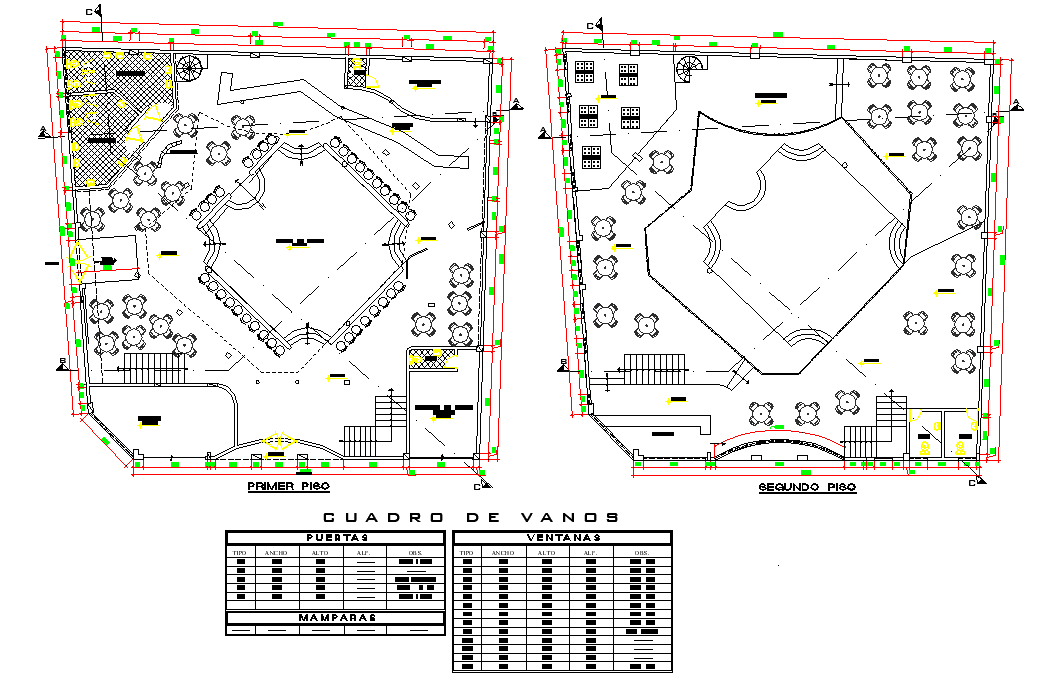Architect Disco plan layout file
Description
Architect Disco plan layout file, section line plan detail, dimension detail, naming detail, furniture detail in table, chair, door and window detail, landscaping detail in tree and plant detail, door and window tale detail, etc.

