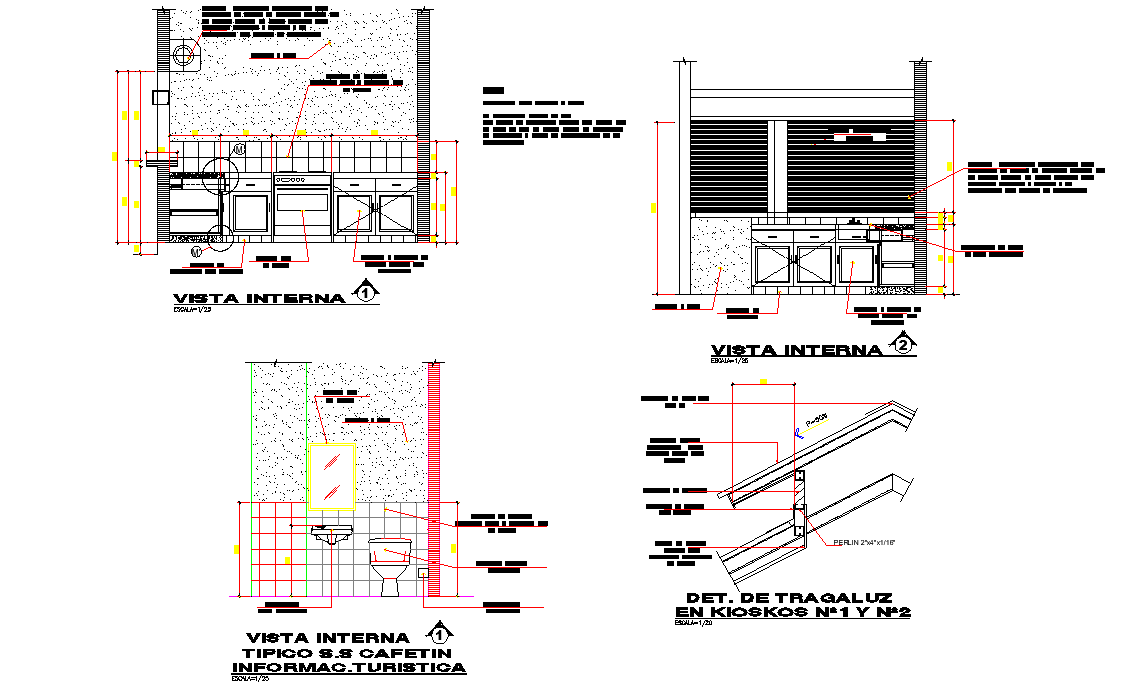Kiosk and cafe plan detail dwg file
Description
Kiosk and cafe plan detail dwg file, kitchen plan and section detail, toilet section detail, dimension detail, naming detail, plumbing detail in water closed detail, sink detail, furniture detail in cub board, drover and window detail, etc.

