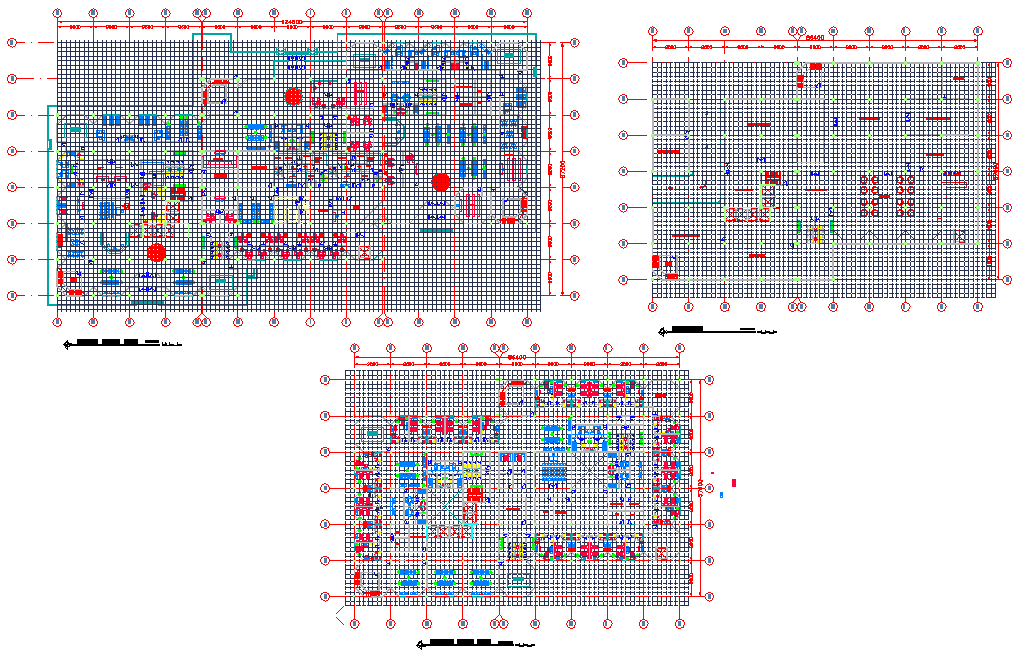General hospital plan detail dwg file
Description
General hospital plan detail dwg file, ground floor to top floor detail, centre line plan detail, dimension detail, naming detail, grid line detail, furniture detail in door, window, table, chair and bed detail, etc.
File Type:
DWG
Category::
CAD Architecture Blocks & Models for Precise DWG Designs
Sub Category::
Hospital CAD Blocks & DWG Models - Architecture Files
type:













