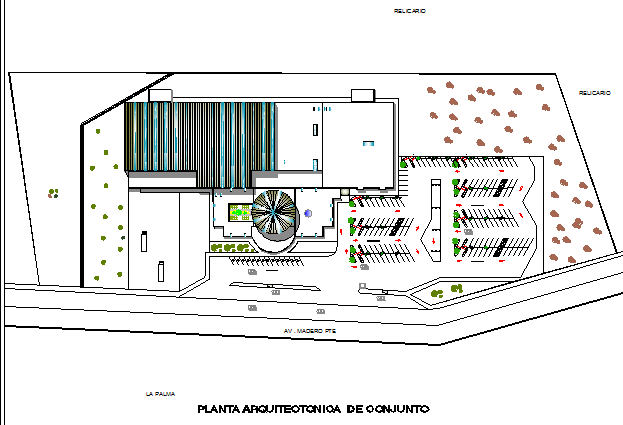Mall with plaza landscaping details dwg file
Description
Mall with plaza landscaping details dwg file.
Mall with plaza landscaping details that includes a detailed view of main entry gate, exit gate, green area, tree view, plants view, car parking view, landscaping view and much more of plaza details.

