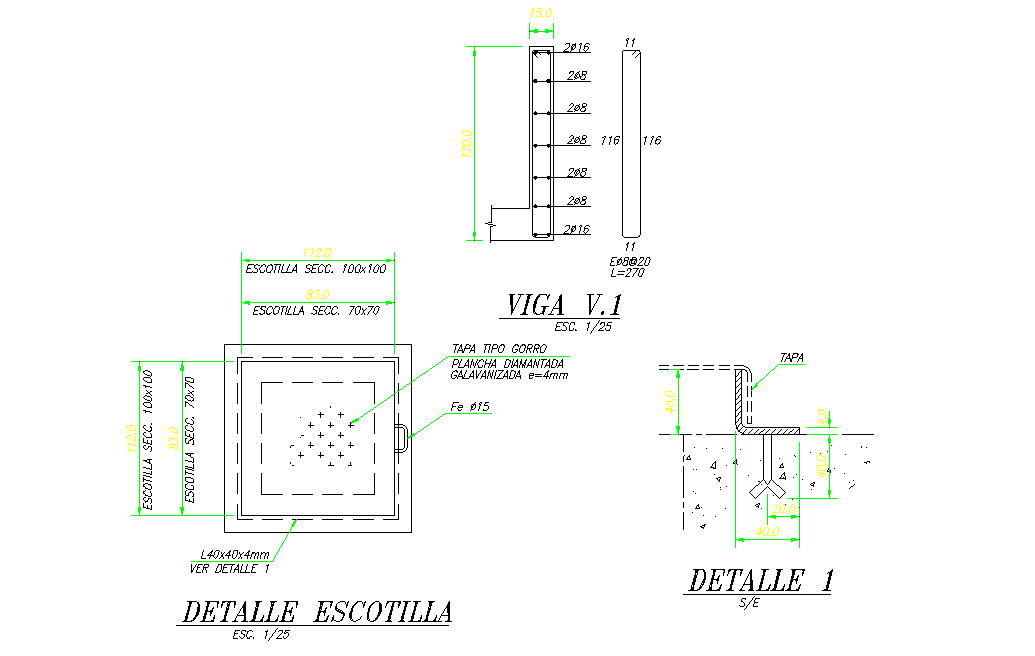Hatch plan and section autocad file

Description
Hatch plan and section autocad file, dimension detail, naming detail, scale 1:25 detail, concert detail, etc.
File Type:
DWG
Category::
Details
Sub Category::
Construction Details
type:

File Type:
Category::
Sub Category::
type: