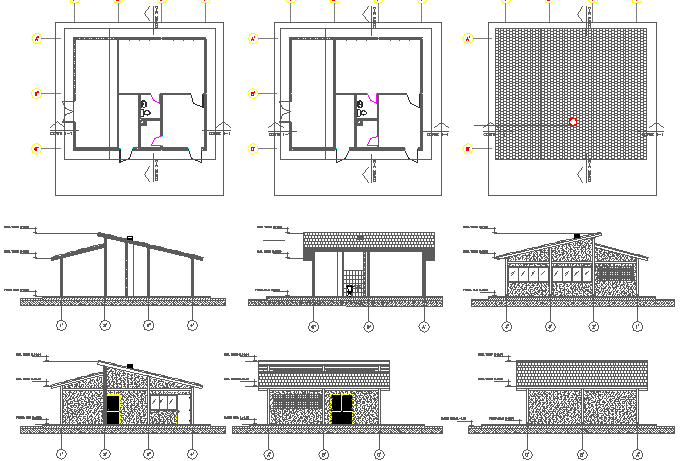Utility building masonry with roof auto-cad details dwg file
Description
Utility building masonry with roof auto-cad details dwg file
Utility building masonry with roof auto-cad details that includes a detailed view of all sided elevation view, all sided sectional view, roof view, doors and windows view, wall design, sanitary facilities view, general layout plan and much more of building details.

