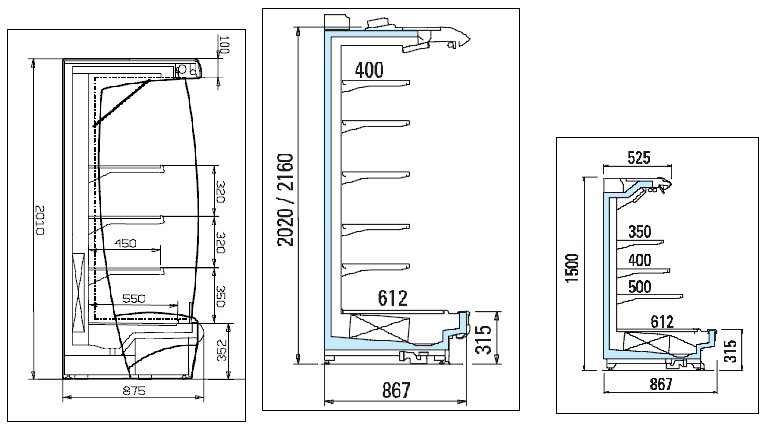Cold storage area view of super market dwg file
Description
Cold storage area view of super market dwg file.
Cold storage area view of super market that includes a detailed view of cold storage area with temperature, dimensions and capacity of super market project.

