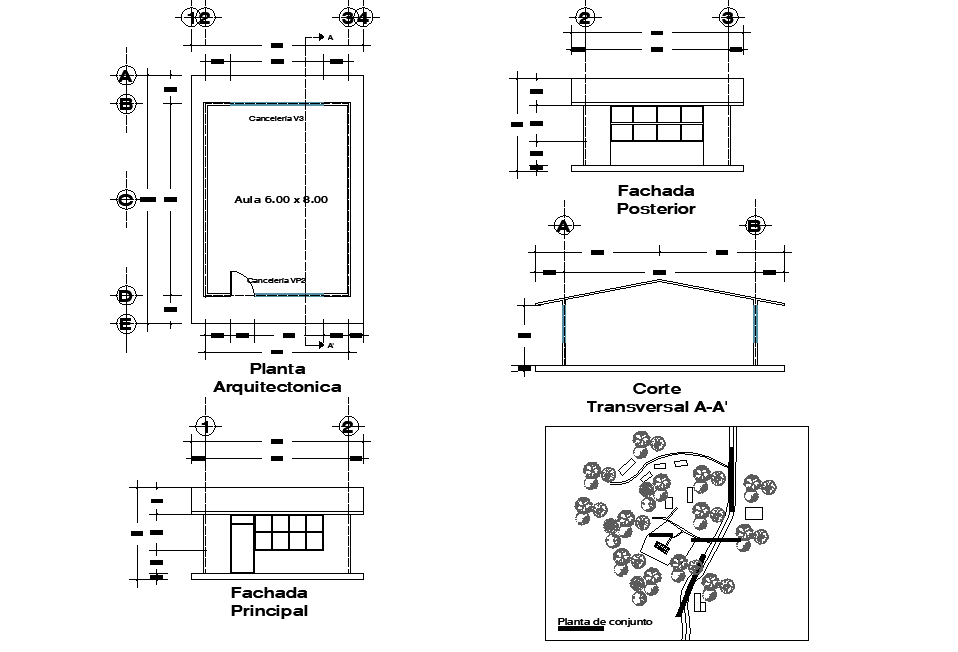School class room plan autocad file
Description
School class room plan autocad file, front elevation detail, side elevation detail, landscaping detail in tree and plant detail, centre line plan detail, dimension detail, naming detail, section line detail, etc.

