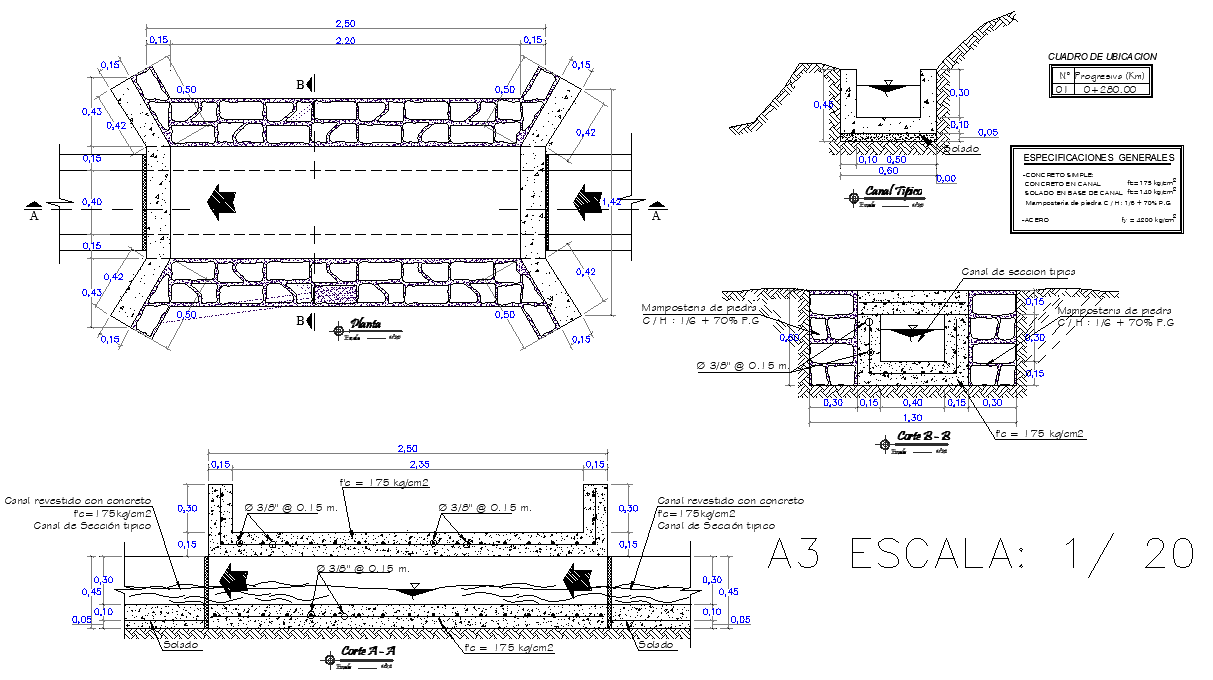Culvert bridge type autocad file
Description
Culvert bridge type autocad file, plan, elevation and section detail, dimension detail, stone detail, concert mortar detail, section line detail, scale 1:20 detail, section A-A’ detail, section B-B’ detail, canal section detail, etc.

