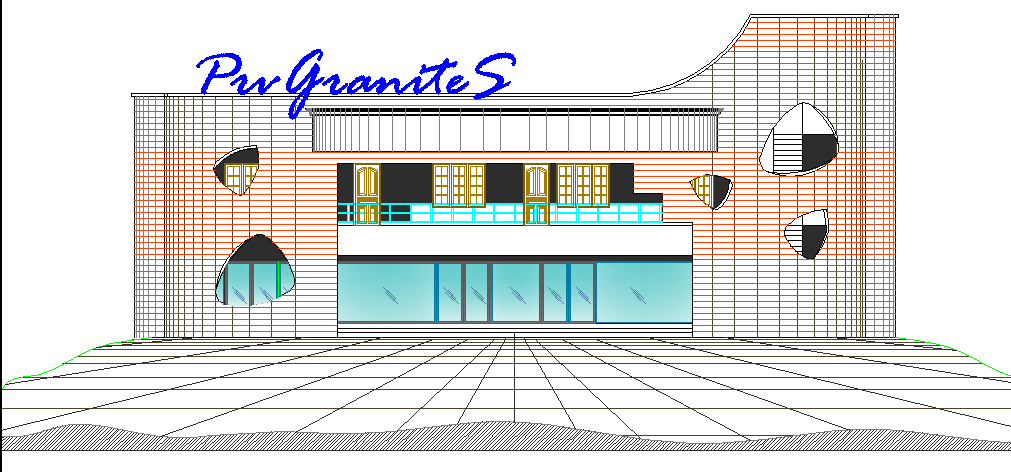
One story showroom front 2d elevation view dwg file. One story showroom front 2d elevation view that includes a detailed view of front elevation view, name hoarding view, main entry gate, wall design, glass wall, doors and windows and much more of elevation details.