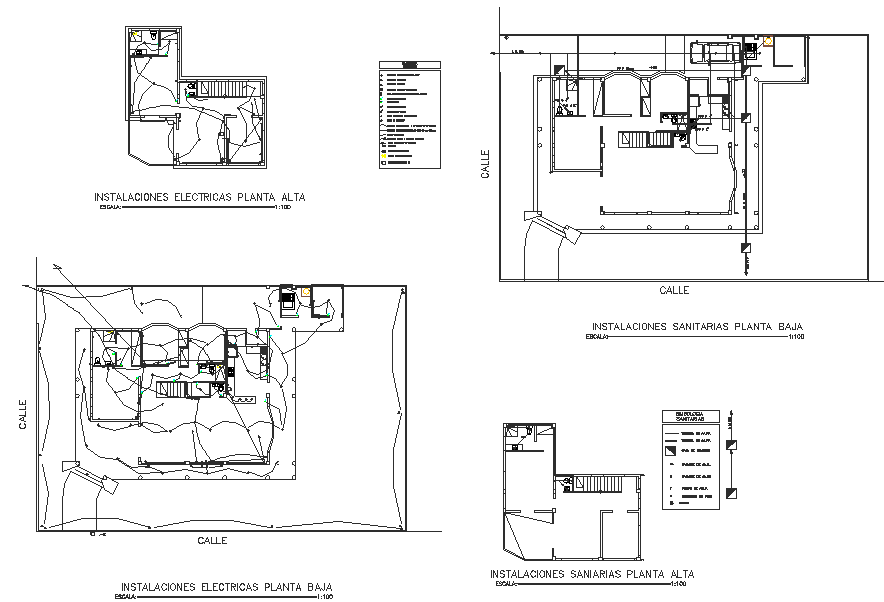Electrical and sanitary home plan dwg file
Description
Electrical and sanitary home plan dwg file, specification detail, table detail, stair detail, furniture detail in door and window detail, scale 1:100 detail, etc.
File Type:
DWG
Category::
Details
Sub Category::
Construction Details
type:

