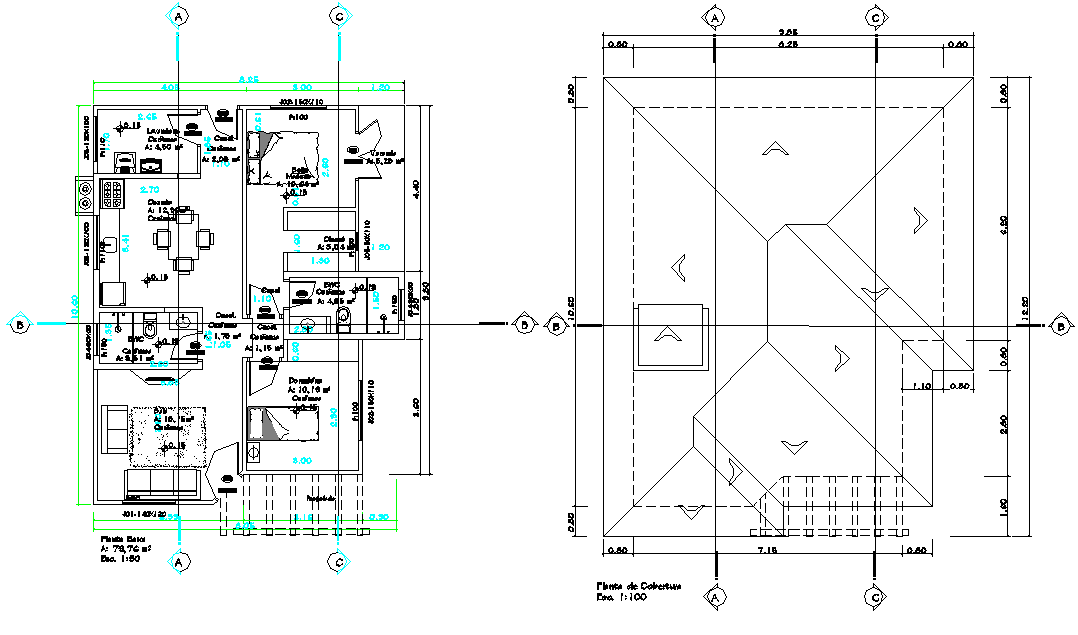Ground floor to terrace house plan autocad file
Description
Ground floor to terrace house plan autocad file, scale 1:50 detail, section line detail, dimension detail, naming detail, parabola detail, furniture detail in door, window, bed, cub board, sofa, table and chair detail, leveling detail, etc.

