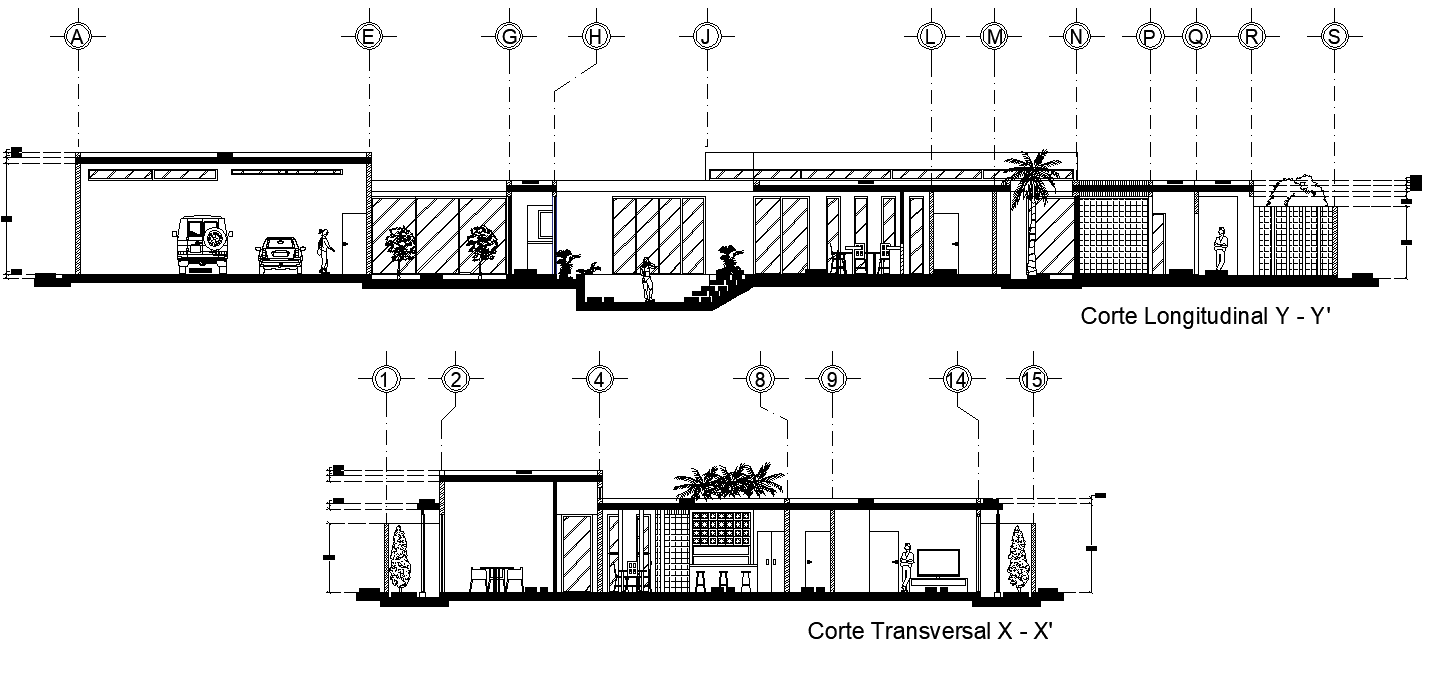Section house plan detail dwg file
Description
Section house plan detail dwg file, section X-X’ detail, section Y-Y’ detail, centre line plan detail, dimension detail, landscaping detail in tree and plant detail, furniture detail in door, window, table and chair detail, stair detail, etc.

