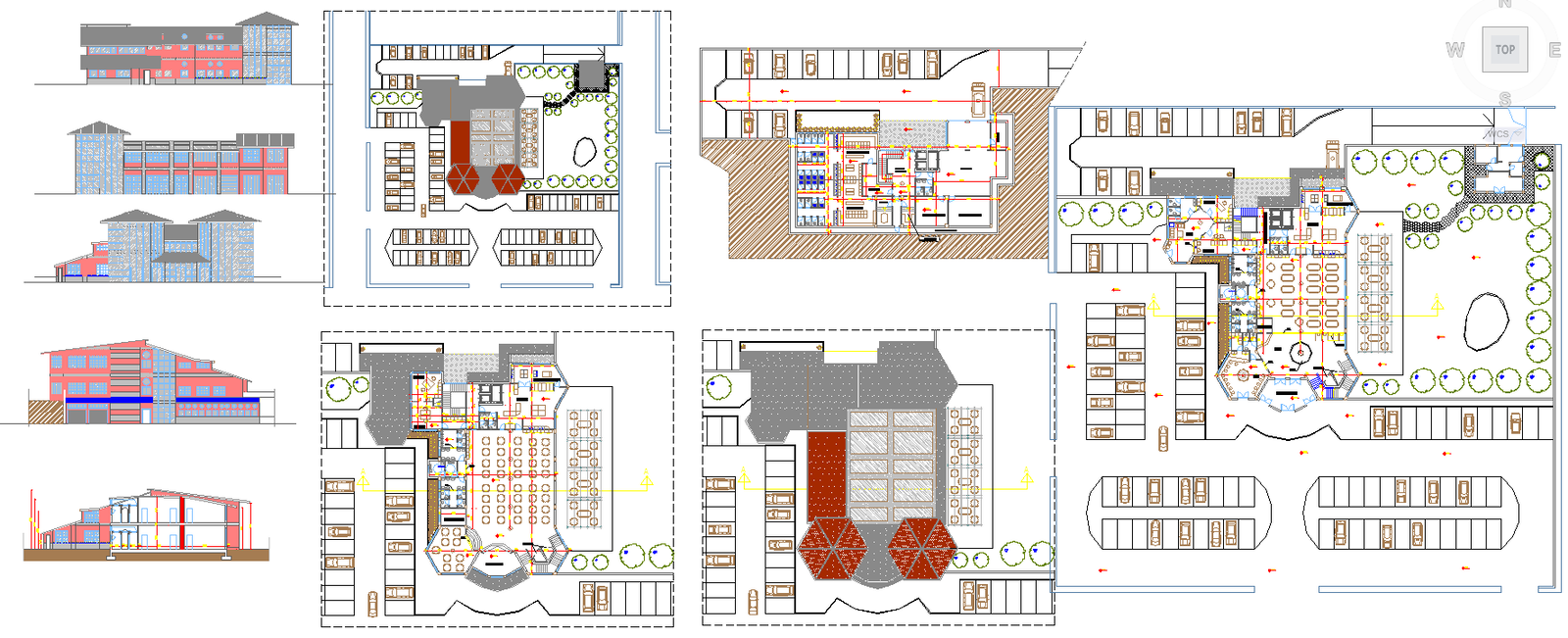Restaurant Design plan
Description
In recent times there has been a trend to create a number of travelling restaurants, specifically designed for tourists. Restaurant Design plan Detail file, Restaurant Design plan DWG, Restaurant Design plan Download file


