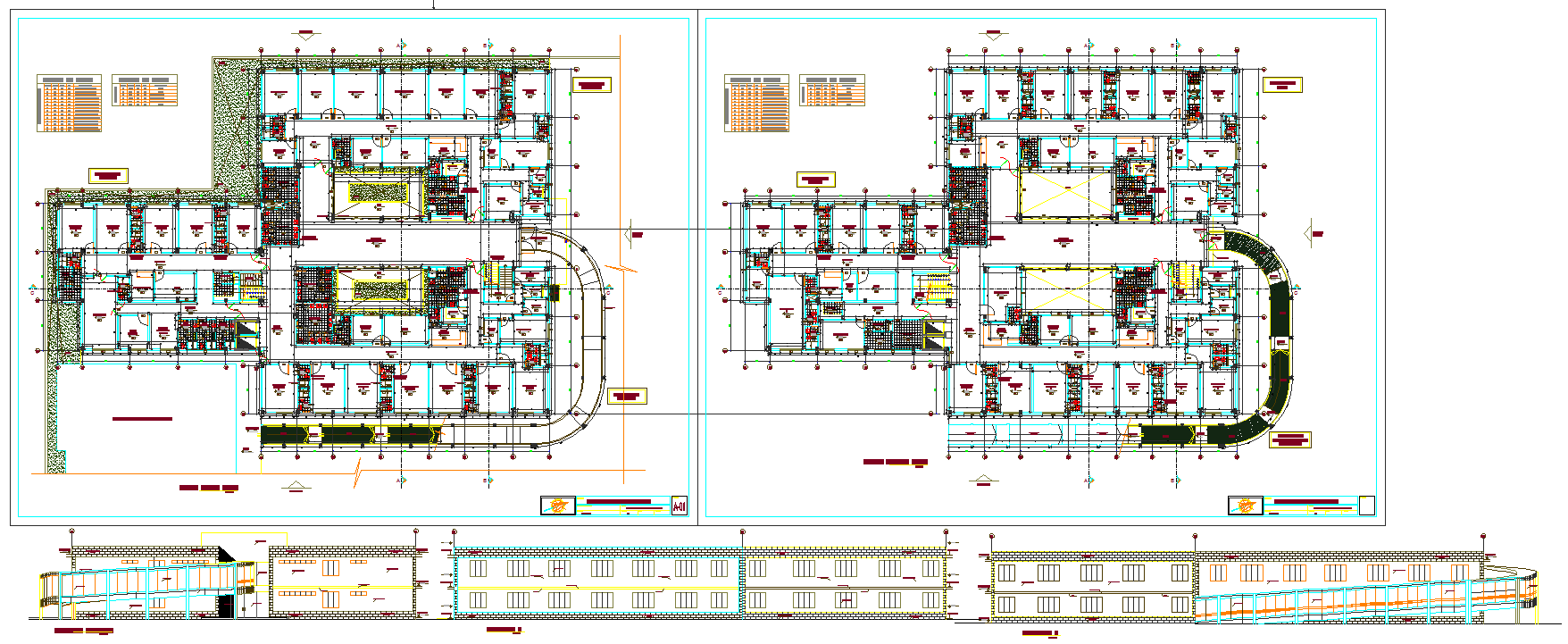Building For Hospital Detail
Description
Building For Hospital Detail DWG, Building For Hospital Detail Download File, Building For Hospital Detail Design
File Type:
DWG
Category::
CAD Architecture Blocks & Models for Precise DWG Designs
Sub Category::
Hospital CAD Blocks & DWG Models - Architecture Files
type:
Free














