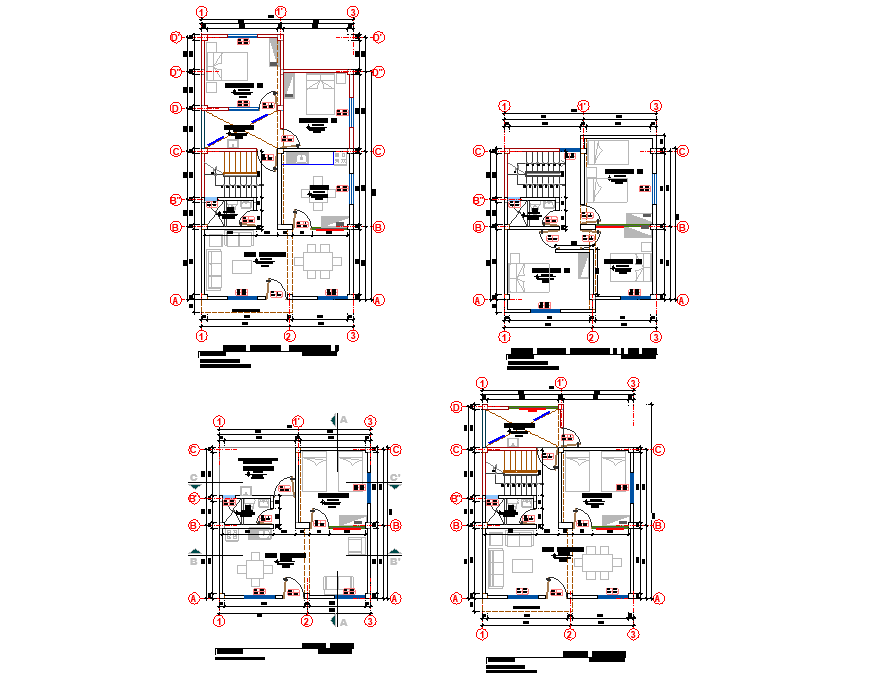Center line housing workshop plan layout file
Description
Center line housing workshop plan layout file, dimension detail, naming detail, furniture detail in table, chair, door, window, sofa and bed detail, cut out detail, ground floor to roof plan detail, etc.

