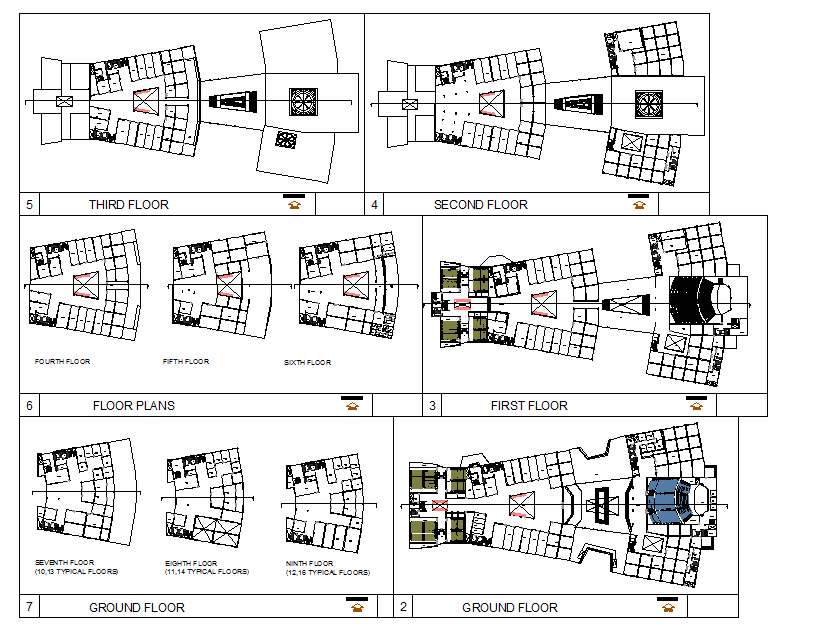Shopping complex Ground To Sixth Floor Lay-out
Description
Shopping complex Ground To Sixth Floor Lay-out. Ground Floor To sixth Floor Design & All floor Dimension detail & Multiplex, Smoke Zone, waiting area, basement, Kitchen , Restaurant & Cafe etc detail.

