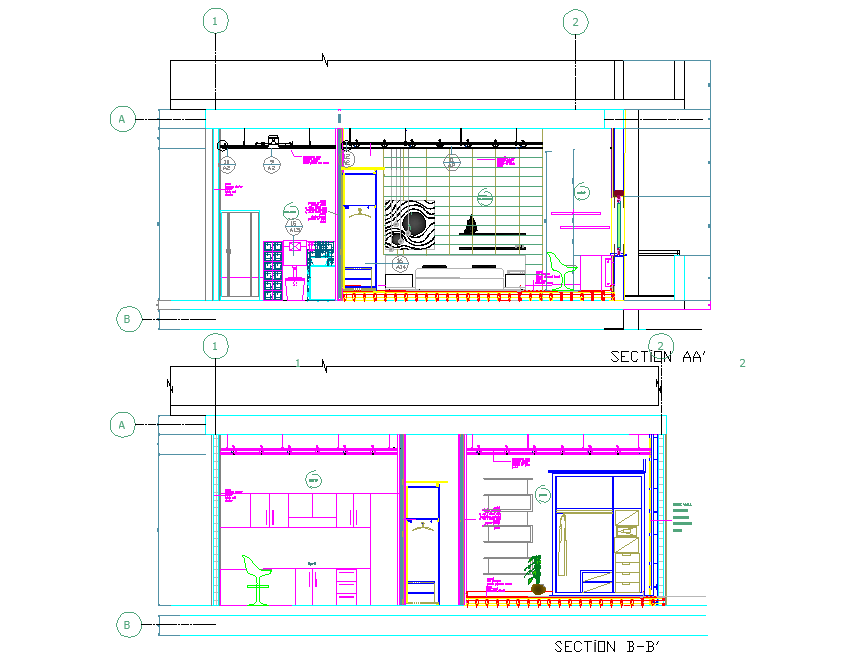Section house project plan autocad file
Description
Section house project plan autocad file, centre lien plan detail, light lamp detail, section A-A’ detail, section B-B’ detail, furniture detail in door, window, cub board, sofa, table and chair detail, etc.

