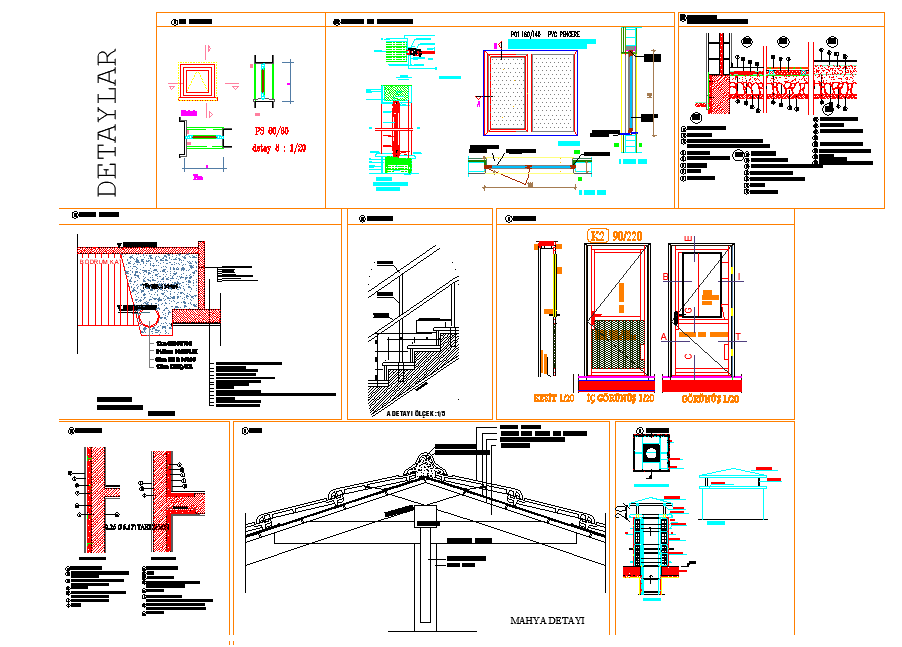King post and stair section plan layout file
Description
King post and stair section plan layout file, centre line plan detail, dimension detail, reinforcement detail, riser and trade detail, door and window elevation detail, section line detail, column section detail, etc.

