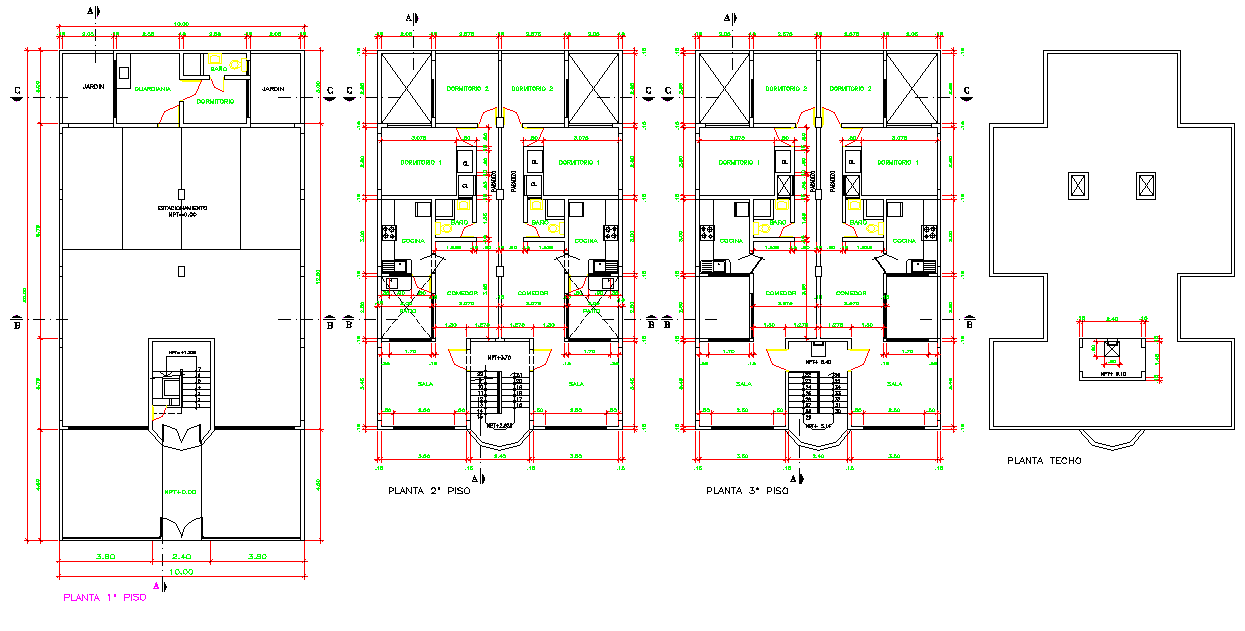Living place planning dwg file
Description
Living place planning dwg file, section line plan detail, dimension detail, ground floor to roof plan detail, stair detail, furniture detail in door, window, bed, sofa, table and chair detail, cut out detail, etc.

