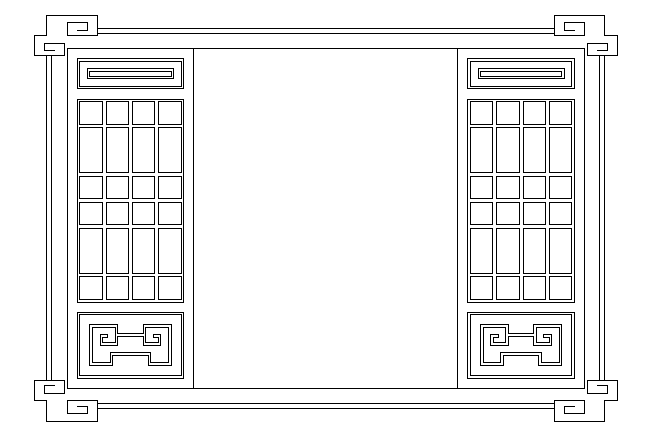Classical window elevation

Description
Classical window elevation,here there is front view elevation of window design
File Type:
DWG
Category::
AutoCAD Furniture Blocks & DWG Models for Interiors
Sub Category::
AutoCAD Door & Window Blocks - DWG Models for Architectural
type:
