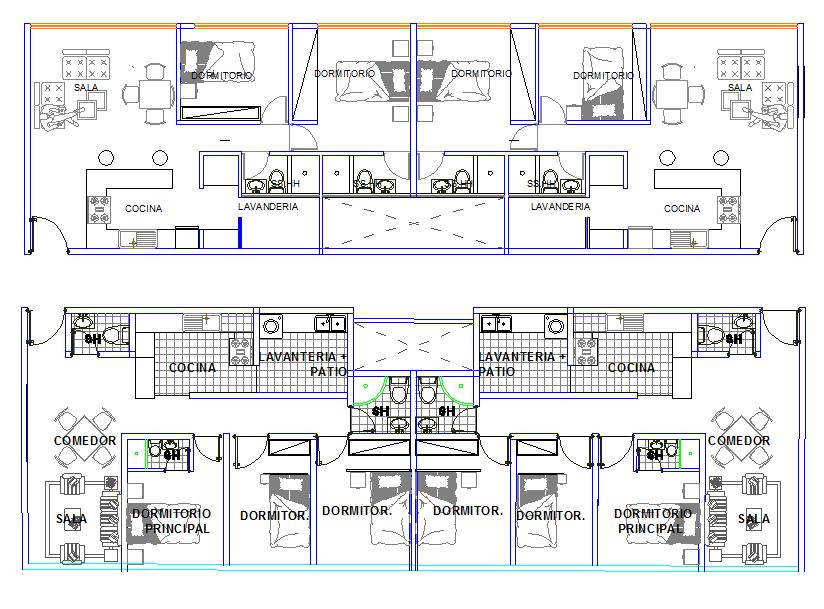Hotel Plan Lay-out detail
Description
Hotel Plan Lay-out detail. The land area after the concession of Xintiandi Phase II, Logistic entrance, Serviced apartments, Underground garage entrance, Main entrance and exit of car dealers, Main building, Building red line etc Detail.

