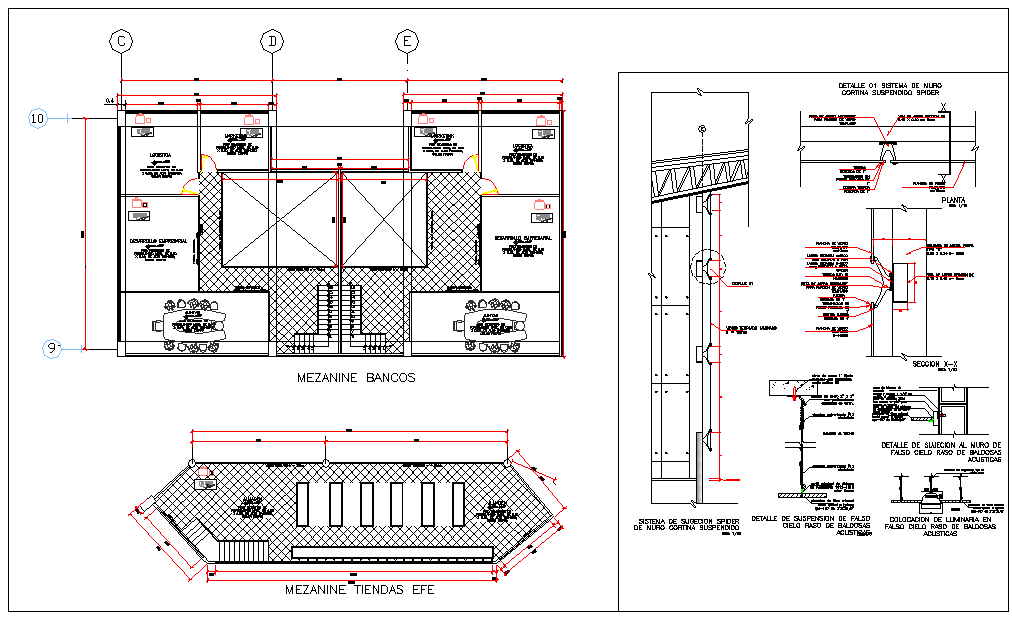Mezzanine design small Bank Detail
Description
Mezzanine design small Bank Detail. Business development, floor coated with matte porcelain tile, 0.60 x 0.6, marketing, together, tempered glass e = 10mm, warehouse, faculty of civil engineering and architecture,

