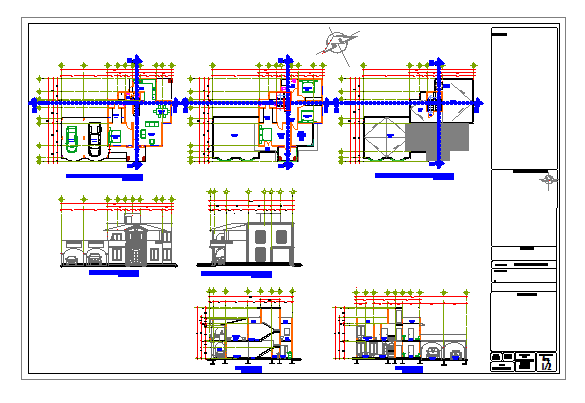
Here the Proposed Layout design drawing of Residential house design with ground floor, first floor and terrace floor layout design drawing and Front elevation and lateral elevation and stair section and section detail design drawing in this auto cad file.