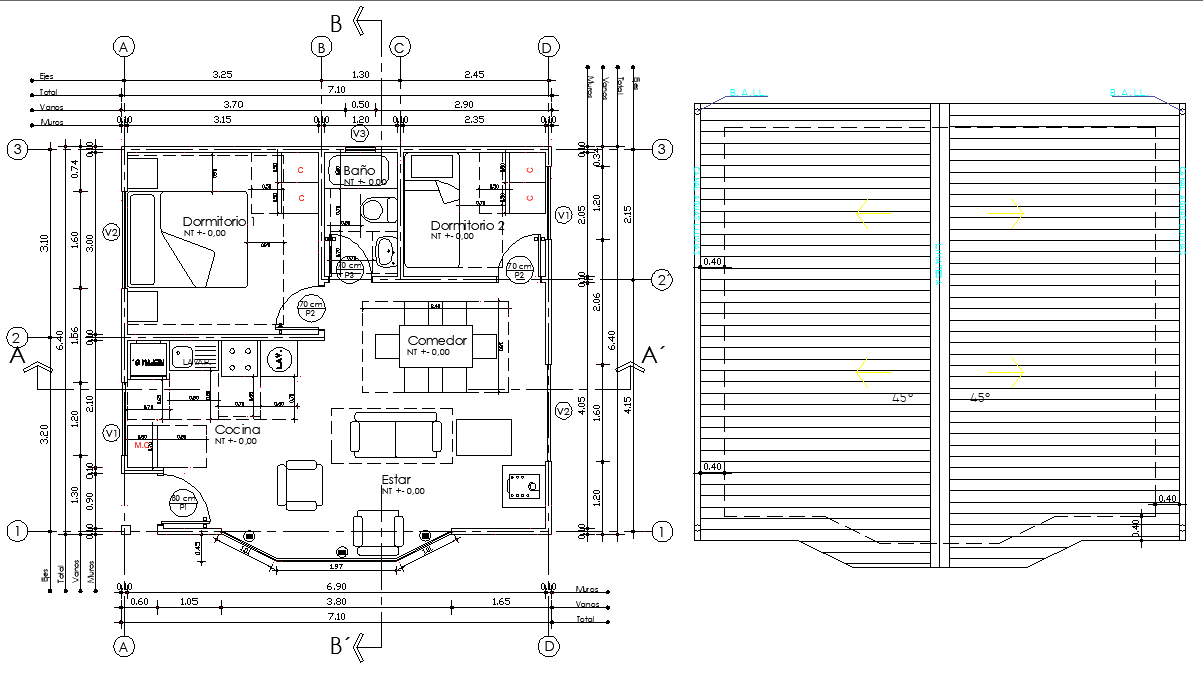Ground floor and roof plan autocad file
Description
Ground floor and roof plan autocad file, section line detail, centre line plan detail, dimension detail, naming detail, furniture detail in door, window, table, chair, bed and cub board detail, roof plan detail, hatching detail, etc.

