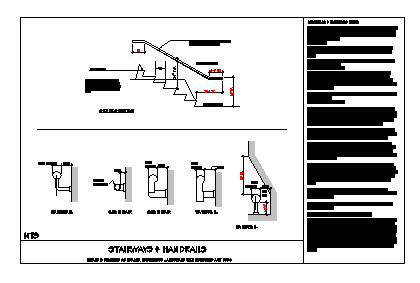Detail drawing of Stair ways and Handrail section design drawing
Description
Here the Detail drawing of Stair ways and Handrail section design drawing with handrail detail, grab bar detail, and stair section with slope, landing, trad size, raise size with general notes and specification mentioned in this auto cad file.

