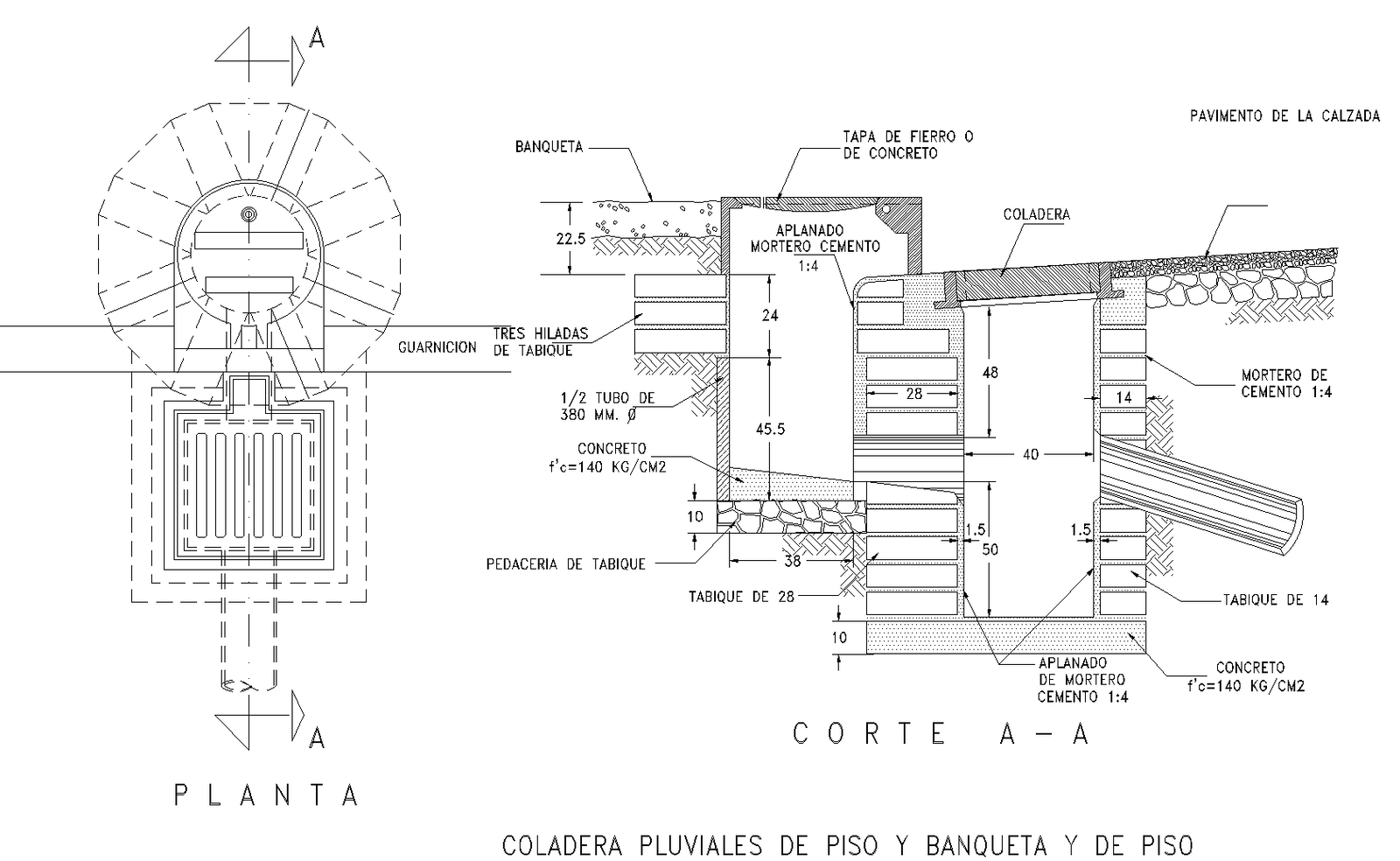The floor bench plan detail dwg.
Description
The pluvial strainer of floor and floor bench plan. Plan with a detailing of flattened biker cement detailing, septum pedaling detailing, three courses partition garrison detailing, dimension detailing, etc.,


