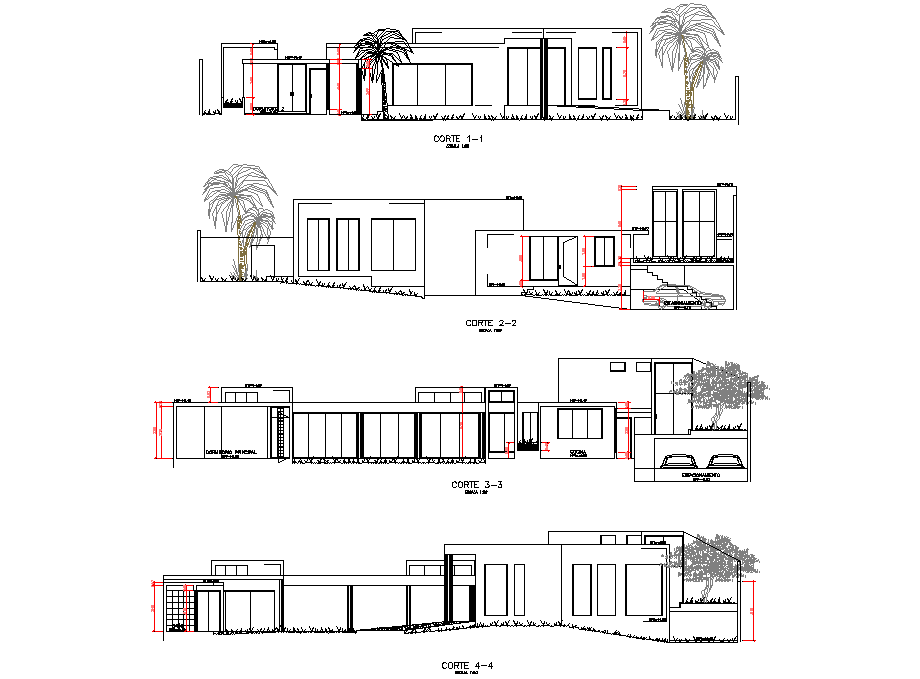Section residence house plan layout file
Description
Section residence house plan layout file, section 1-1’ detail, section 2-2’ detail, section 3-3’ detail, section 4-4’ detail, landscaping detail in tree and plant detail, dimension detail, naming detail, car parking detail, etc.

