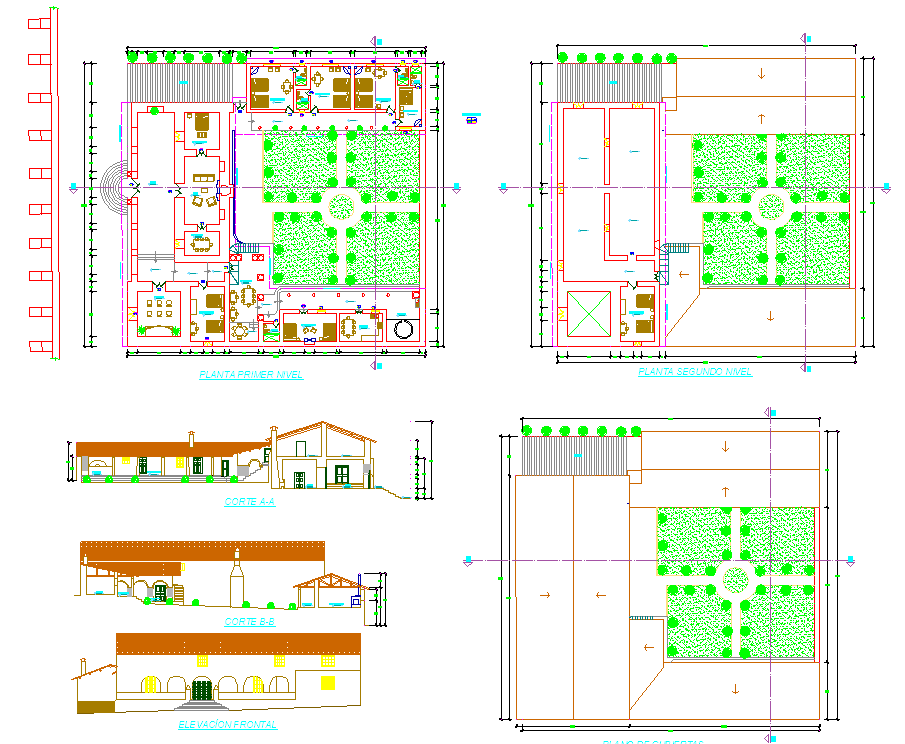Historical Hotel plan
Description
Historical Hotel plan DWG, Historical Hotel plan Download file, Historical Hotel plan Detail file. Hotel operations vary in size, function, and cost. Most hotels and major hospitality companies have set industry standards to classify hotel types.


