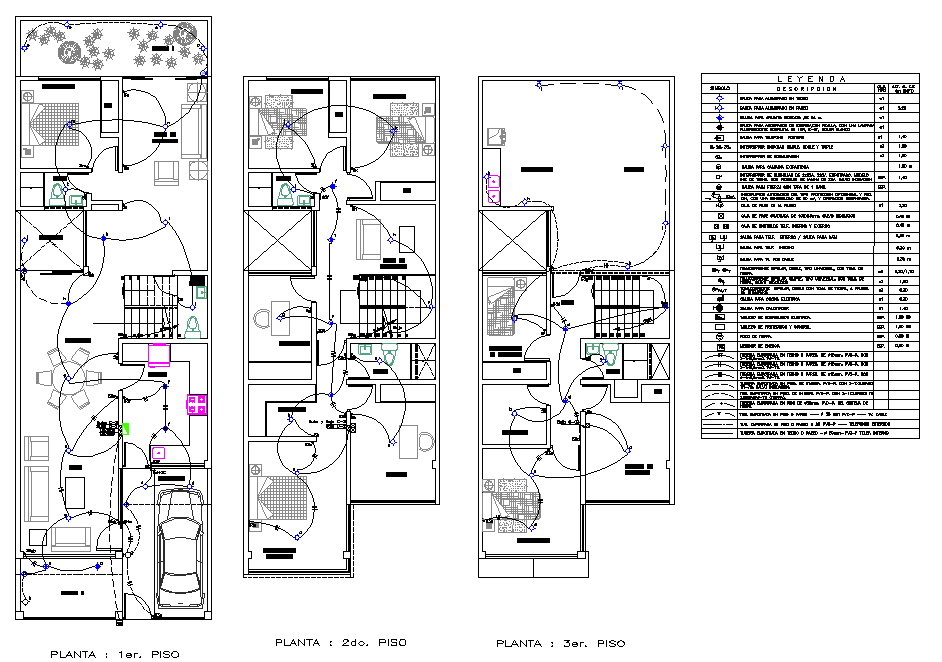Electrical house plan layout file
Description
Electrical house plan layout file, legend specification detail, stair detail, furniture detail in sofa, table, chair, table, door and window detail, cut out detail, landscaping detail in tree and plant detail, etc.

