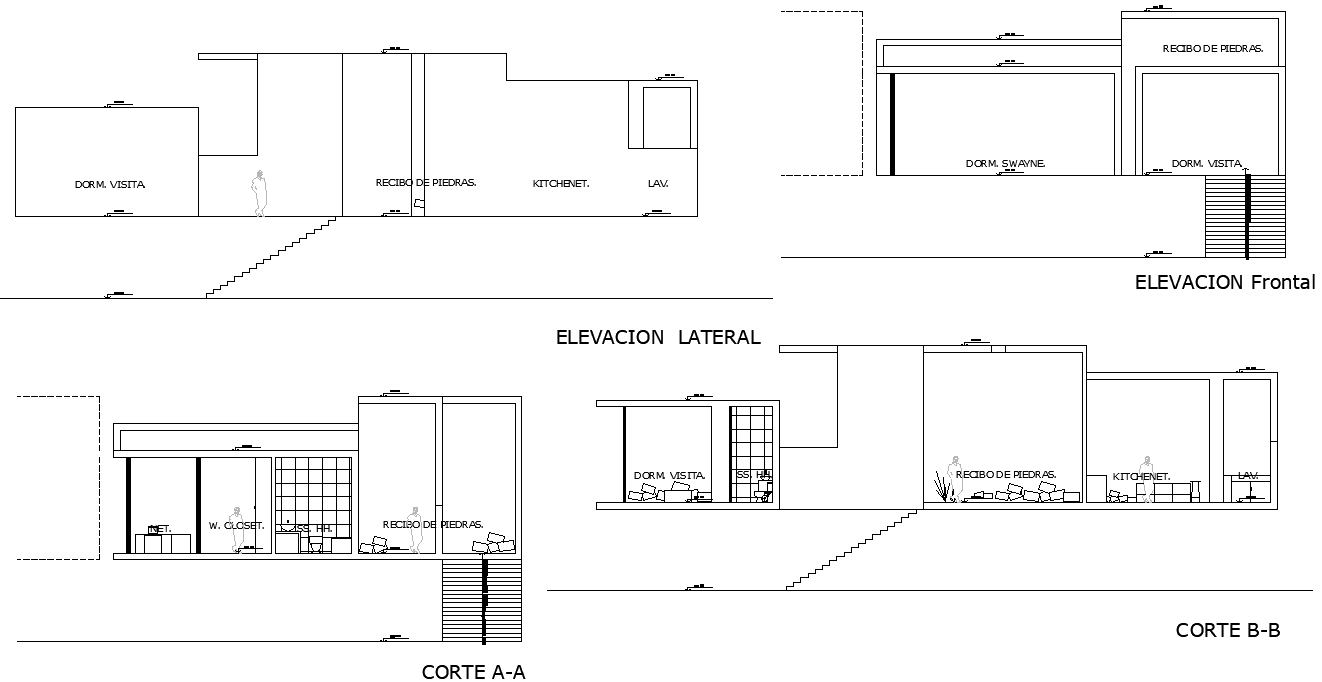Elevation and section beach house plan dwg file
Description
Elevation and section beach house plan dwg file, front elevation detail, side elevation detail, section A-A’ detail, section B-B’ detail, stair detail, furniture detail in door, window, table, chair and sofa detail, naming detail, etc.

