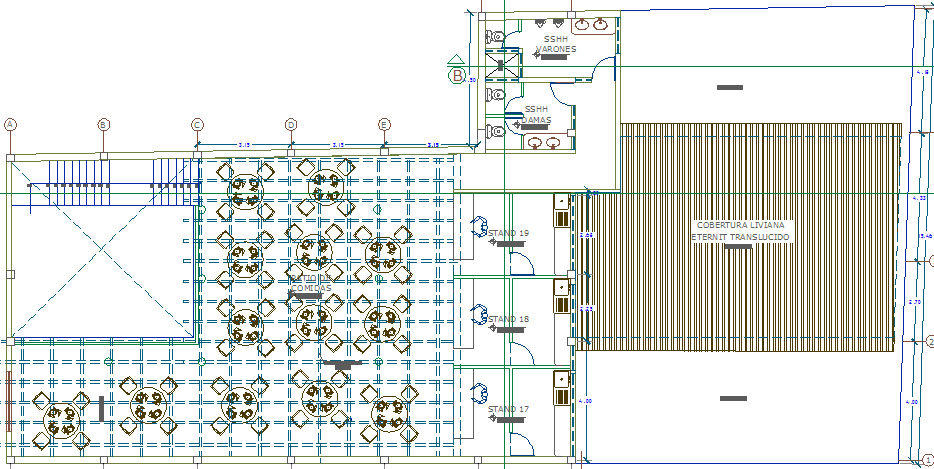Second floor layout plan details of commercial store dwg file
Description
Second floor layout plan details of commercial store dwg file.
Second floor layout plan details of commercial store that includes a detailed view of main entry gate, reception area, waiting area, business tables, sanitary facilities for male and female, lobby, passage, indoor staircases and much more of commercial store project.

