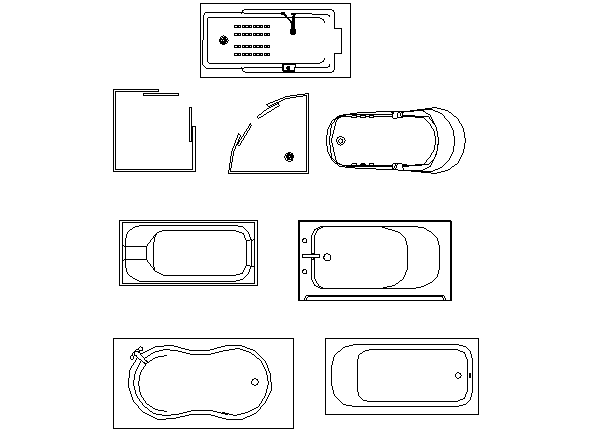Bath tub top view details

Description
Bath tub top view details, various sizes and shapes of bath tub are shown
File Type:
DWG
Category::
Interior Design CAD Blocks & Models for AutoCAD Projects
Sub Category::
Interior Design DWG Files of Bathroom CAD Blocks
type:
