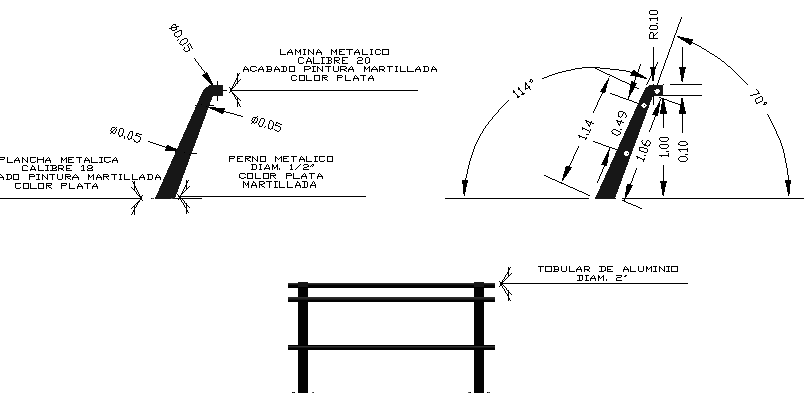Municipal market constructive details dwg file
Description
Municipal market constructive details dwg file.
Municipal market constructive details that includes a detailed view of curves, angels, dimensions, measures, materials and much more of market project.

