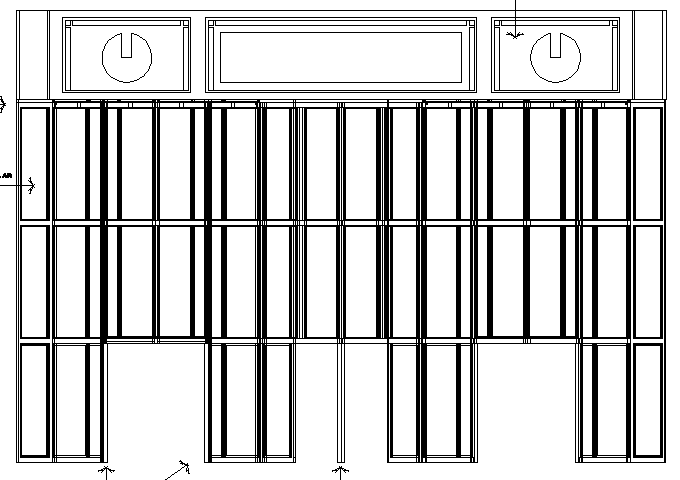Front main entrance door glass elevation dwg file
Description
Front main entrance door glass elevation dwg file.
Front main entrance door glass elevation that includes a detailed view of main entrance glass door elevation.
File Type:
DWG
Category::
Architecture
Sub Category::
Mall & Shopping Center
type:

