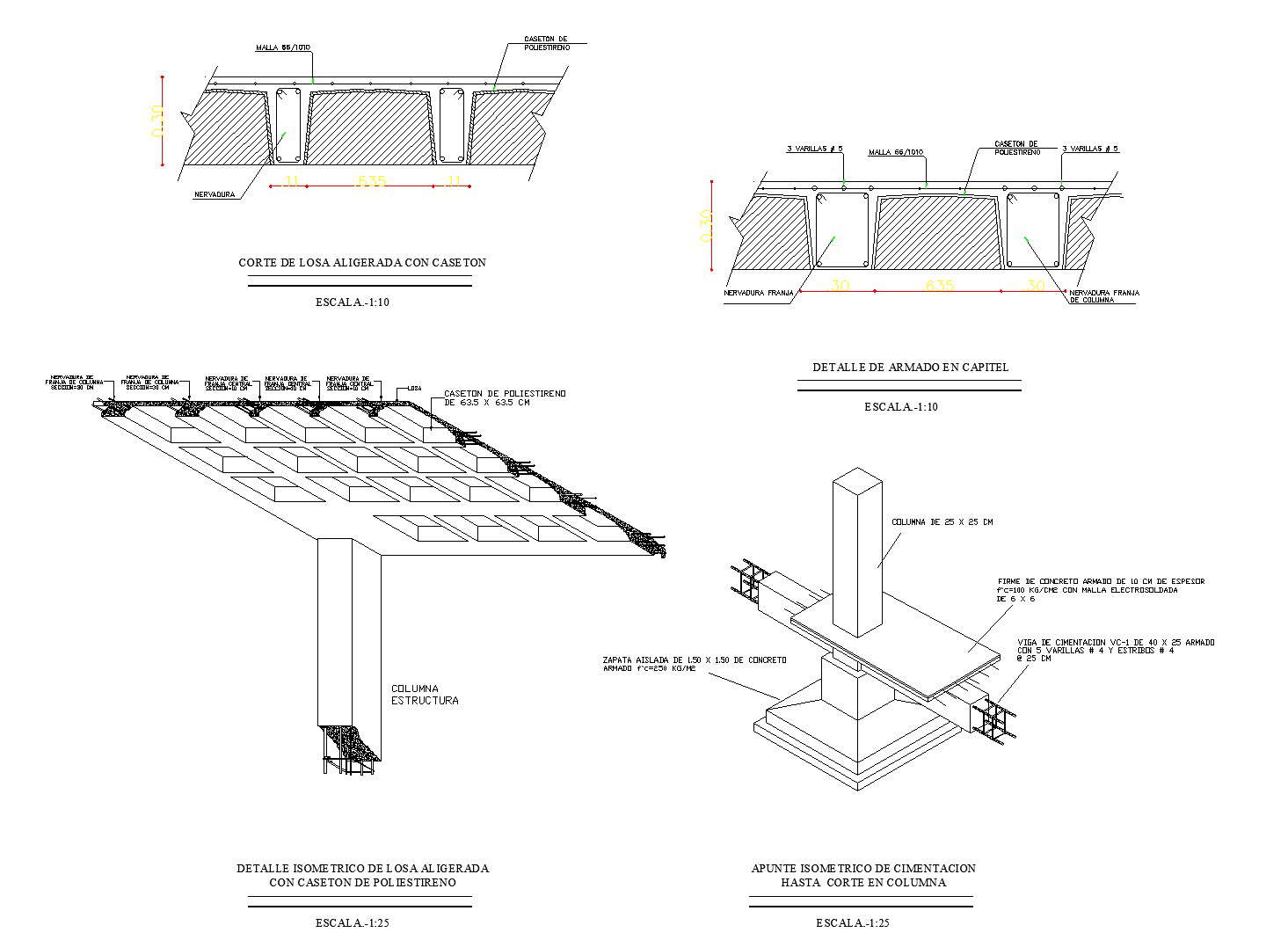Foundation detailing with isometric drawing.

Description
Foundation detailing with isometric drawing, elevation detail etc.
File Type:
DWG
Category::
Detail CAD Blocks & 3D CAD Models for Precision Design
Sub Category::
Structure Detail CAD Blocks & 3D DWG Models Library
type:
