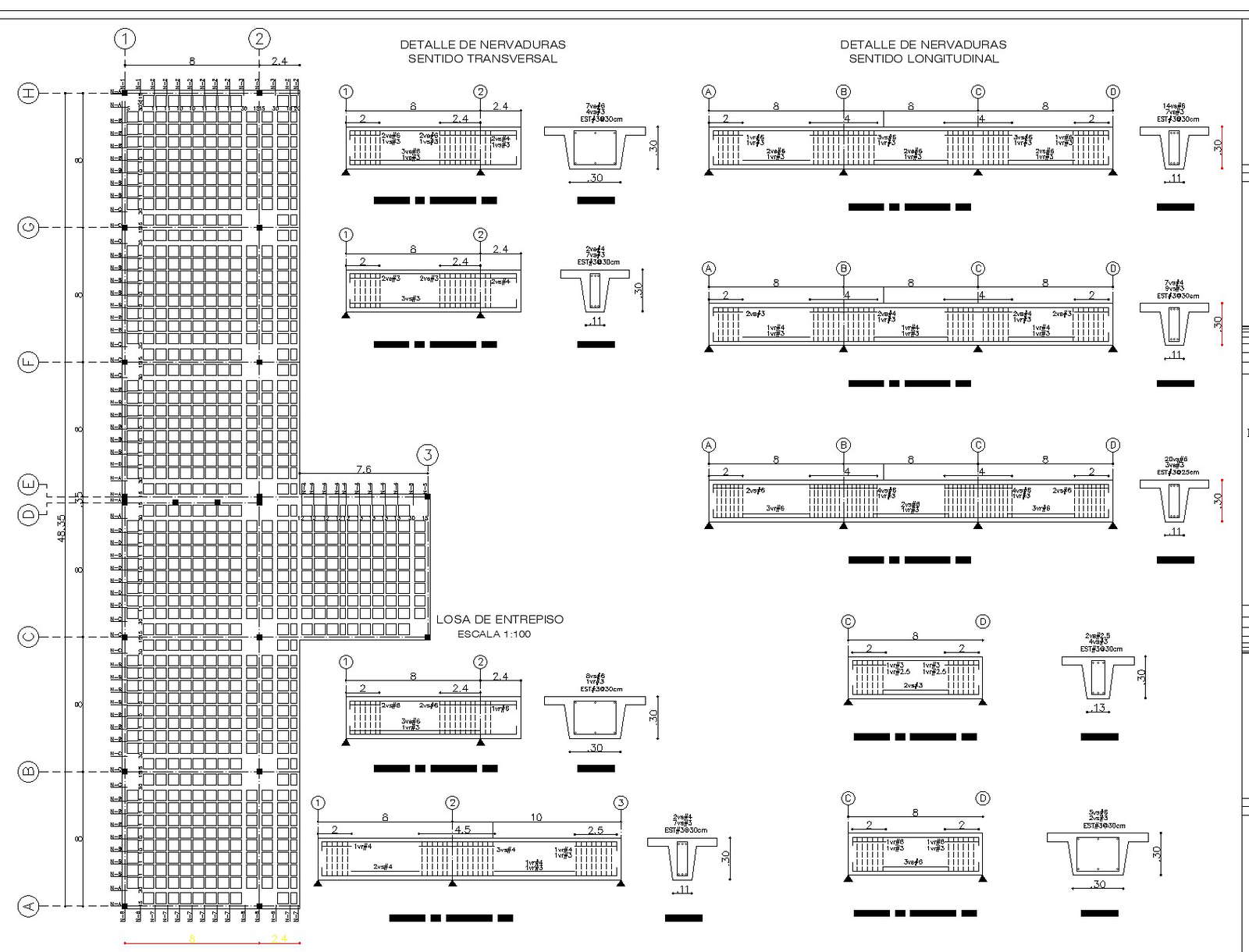Complete plan of foundation and flag stone dwg file

Description
Complete plan of foundation and flag stone dwg file,plan,elevations,details of foundation
File Type:
DWG
Category::
Structural Detail CAD Blocks & AutoCAD DWG Models
Sub Category::
Footing Detail CAD Blocks & DWG Models for AutoCAD
type:
