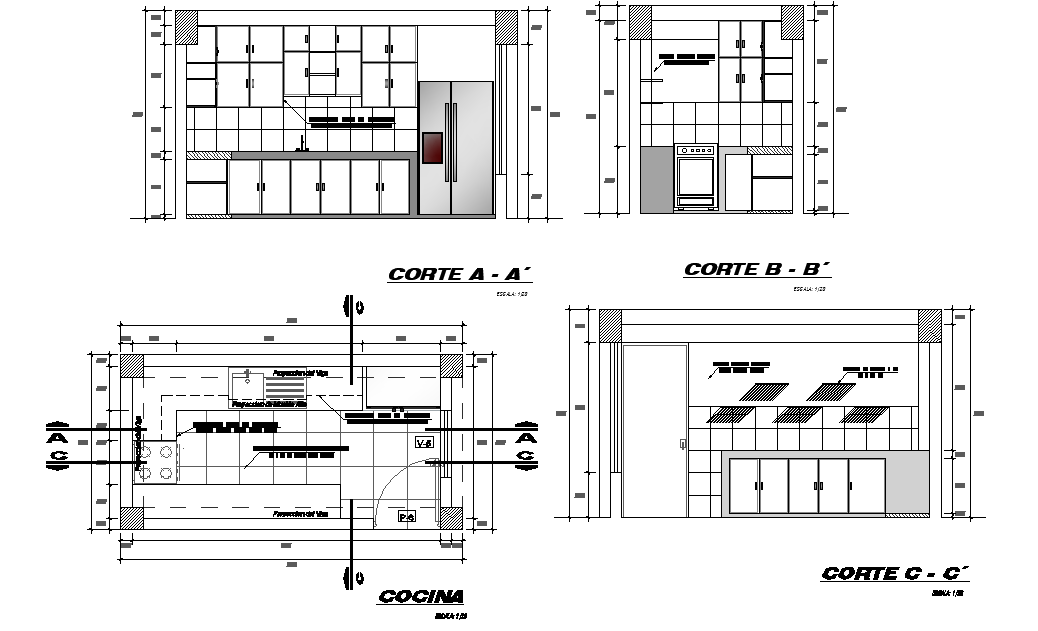Kitchen plan and section autocad file
Description
Kitchen plan and section autocad file, section A-A’ detail, section B-B’ detail, section C-C’ detail, section line detail, dimension detail, stove detail, furniture detail in door and window detail, etc.

