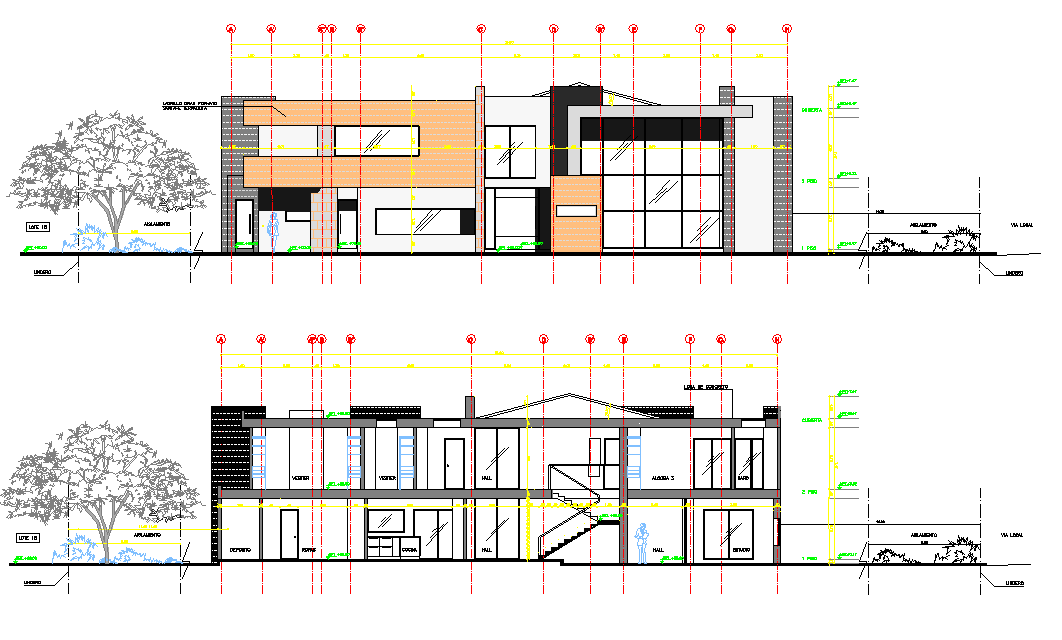Elevation home plan detail dwg file
Description
Elevation home plan detail dwg file, front elevation detail, side elevation detail, centre line plan detail, dimension detail, naming detail, landscaping detail in tree and plant detail, stair detail, furniture detail in door and window detail, etc.

