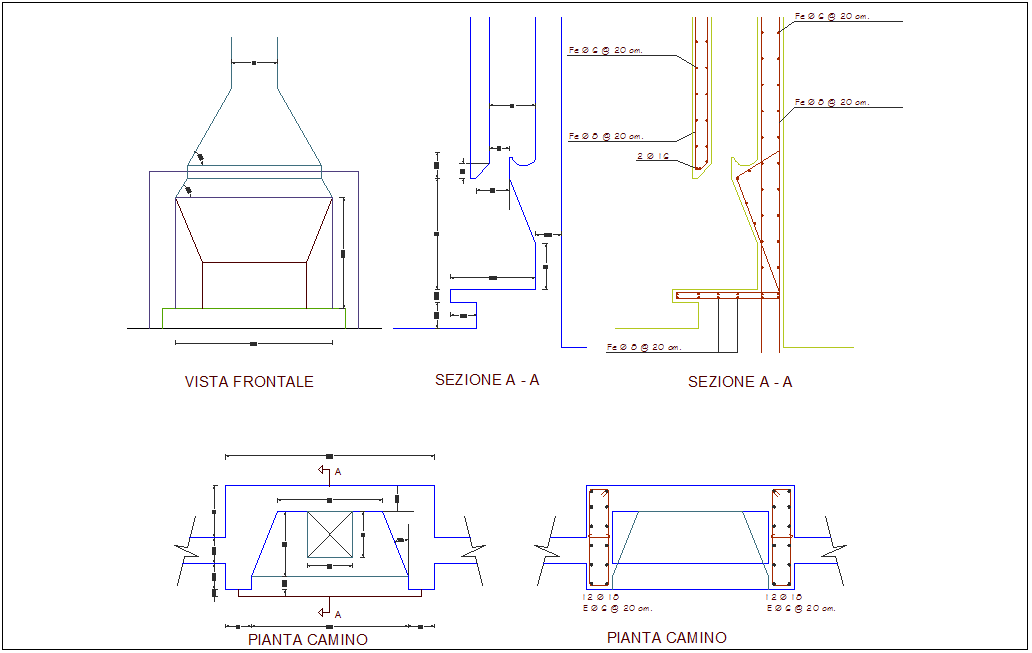
Plan,elevation and section view with construction view dwg file in plan with view of tank construction and frontal elevation with tank view with angle view with base support view and view of section view with wall thickness view with necessary dimension.