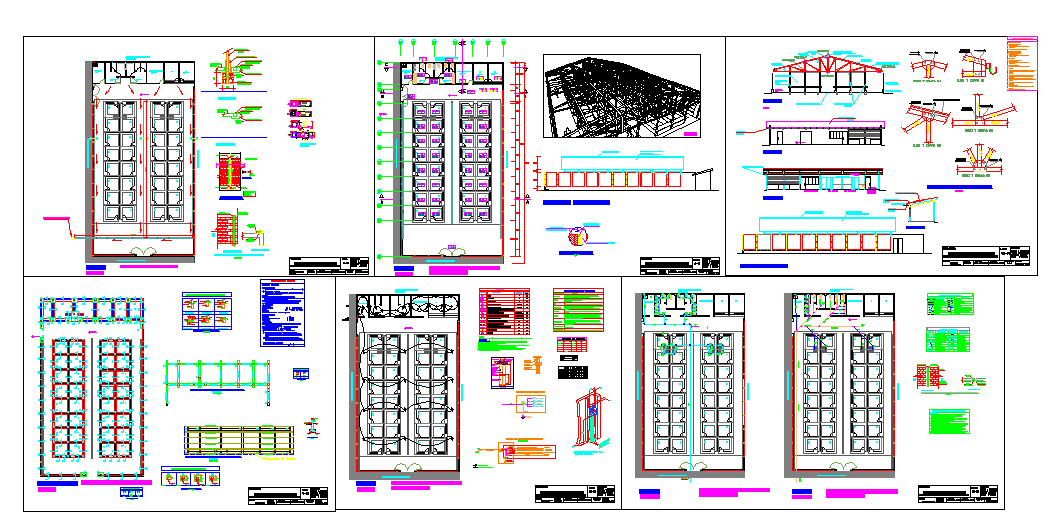
shopping mall plan elevation section & Architecture plan dwg, lighting fixture with two fluorescent lamps of 40 w, with equipment of high power factor and normal start similar or equal to model be 2/40 of josfel. Detail of rainwater drops, pupal water evacuation system.