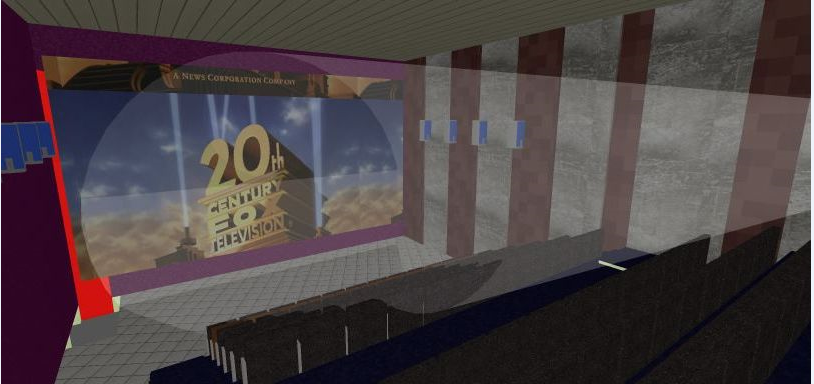3d design of multiplex theater screen dwg file
Description
3d design of multiplex theater screen dwg file.
3d design of multiplex theater screen that includes a detailed view of theater screening screen, sitting chairs, indoor interiors and much more of theater screen details.

