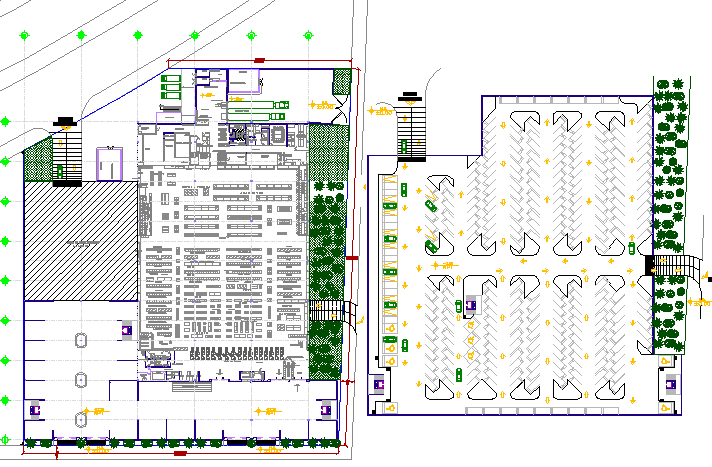Landscaping with structural layout of commercial complex dwg file
Description
Landscaping with structural layout of commercial complex dwg file.
Landscaping with structural layout of commercial complex that includes a detailed view of main entry gate, exit gate, tree view, green area, car parking view, toilets, layout plan with shops and showrooms, theater, education academies and much more of commercial complex project.

