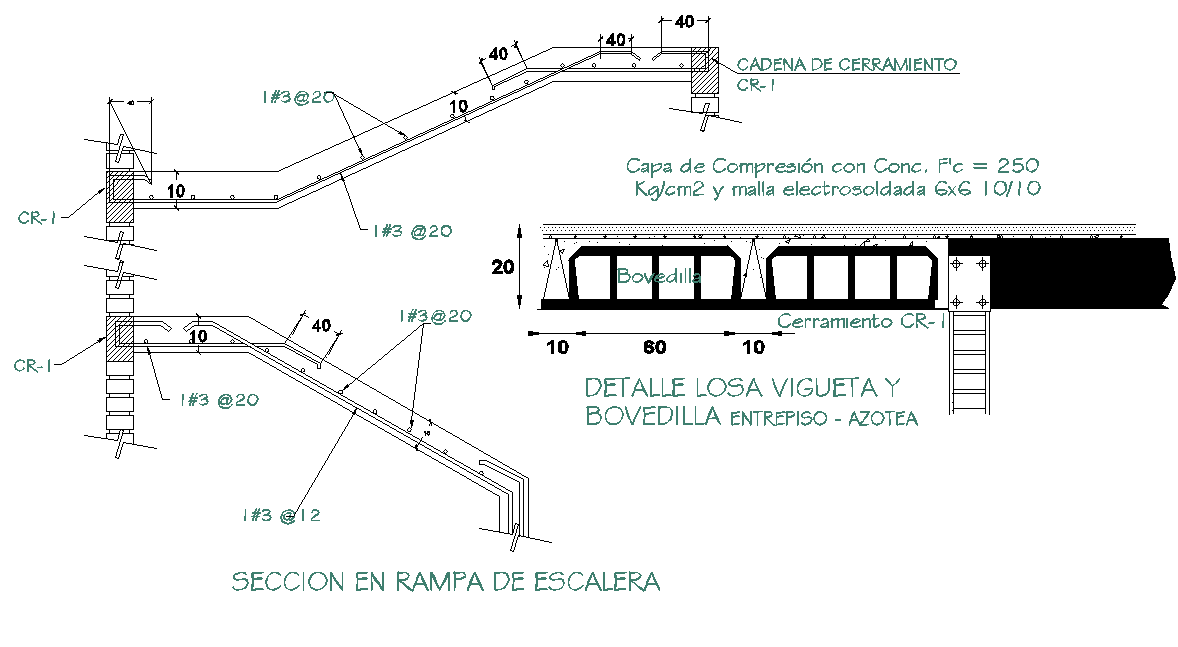Section ladder ramp section plan autocad file

Description
Section ladder ramp section plan autocad file, bolt nut detail, reinforcement detail, dimension detail, naming detail, concert mortar detail, etc.
File Type:
DWG
Category::
Detail CAD Blocks & 3D CAD Models for Precision Design
Sub Category::
Construction Detail CAD Blocks & 3D AutoCAD Models
type:
