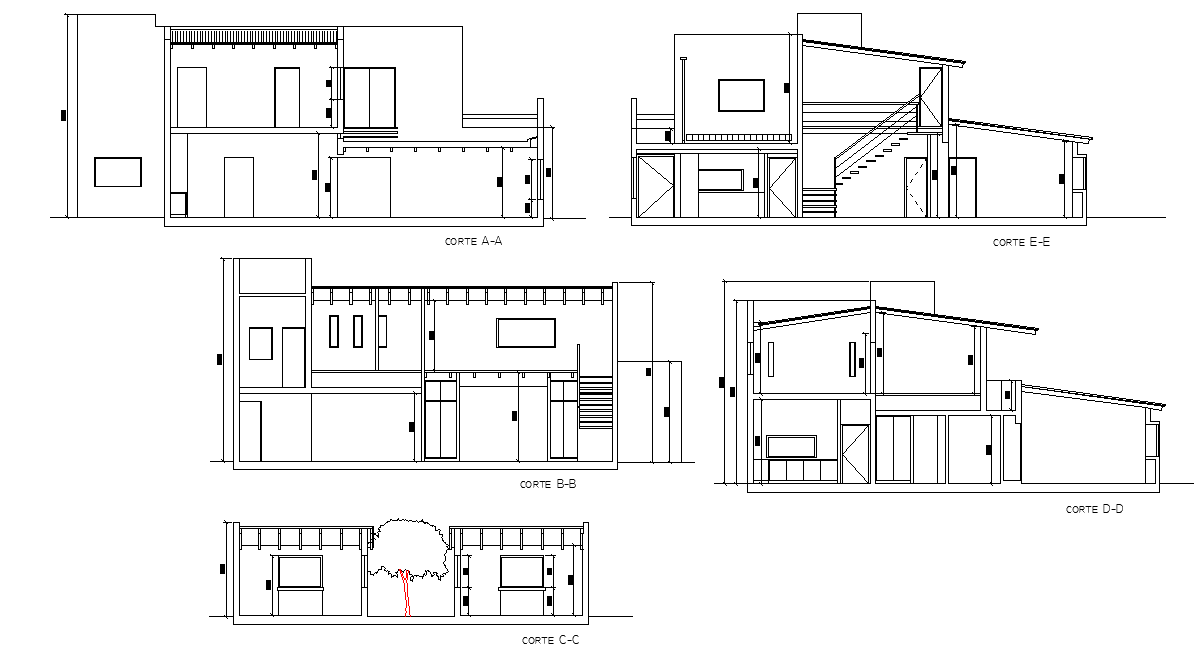Detail of section 2 floor house plan layout file
Description
Detail of section 2 floor house plan layout file, section A-A’ detail, section B-B’ detail, section C-C’ detail, section D-D’ detail, dimension detail, naming detail, landscaping detail in dimension detail, naming detail, etc.

