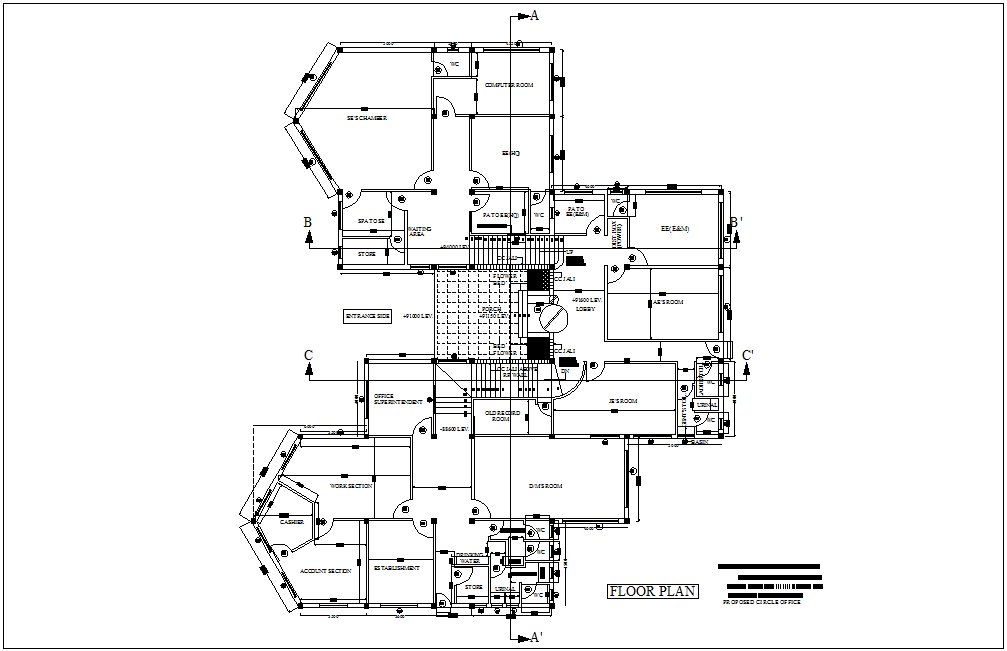
Engineer office floor plan with architectural view and area detail dwg file in floor plan with view of wall and area distribution with view of entrance view,work section,cashier,account section,washing area,draftsman room,office of superintendent,junior engineer and executive engineer office,senior engineer,computer room,waiting area,record room,flower bed with necessary dimension.