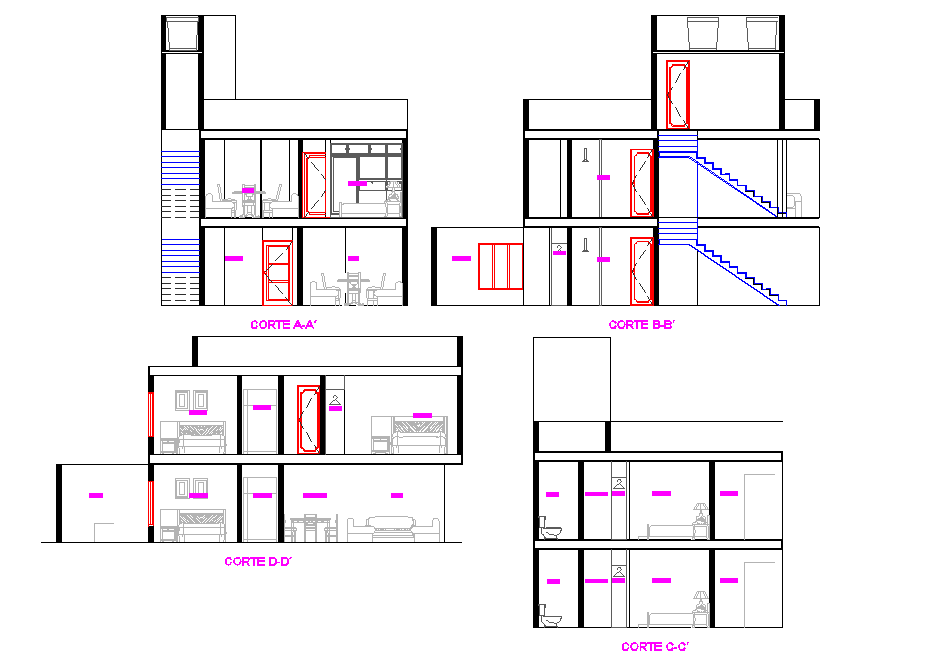Detail of Section living place autocad file
Description
Detail of Section living place autocad file, section A-A’ detail, section B-B’ detail, section C-C’ detail, section D-D’ detail, dimension detail, naming detail, furniture detail in cub board, table, chair, door, window and bed detail, etc.

