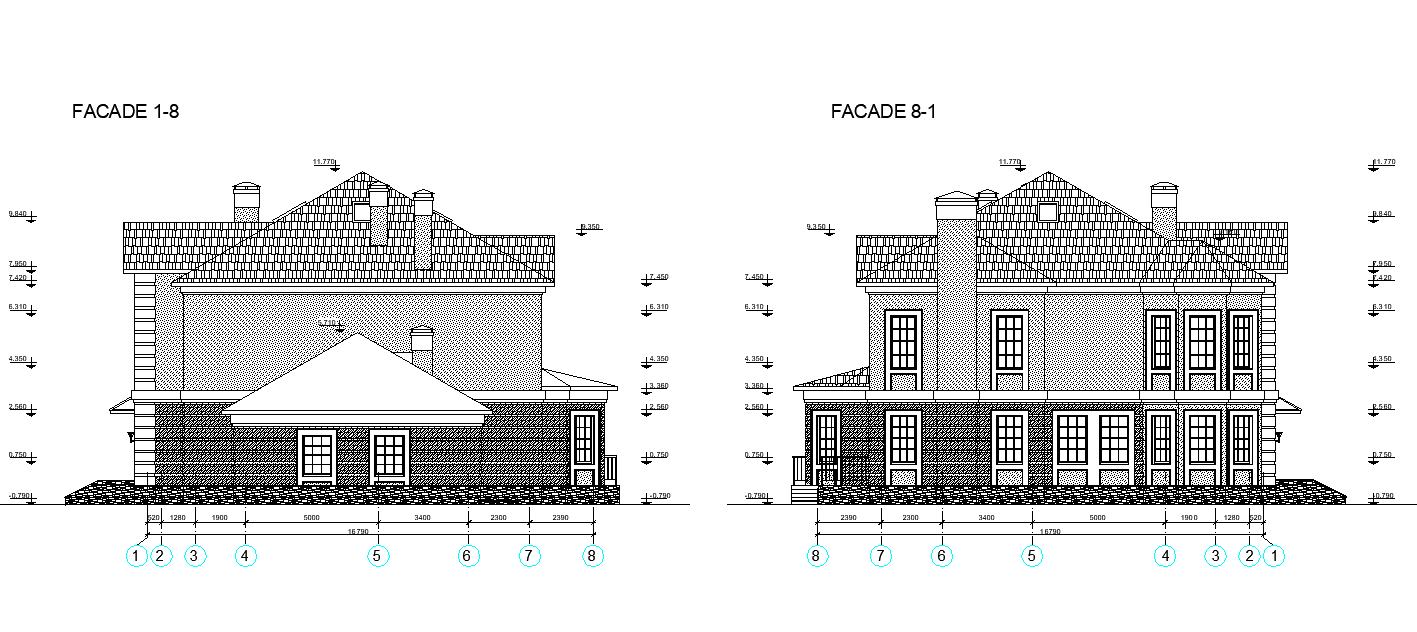Section family house plan detail dwg file
Description
Section family house plan detail dwg file, section A-A’ detail, section B-B’ detail, leveling detail, centre lien plan detail, dimension detail, chimney detail, furniture detail in door and window detail, roof section detail, etc.

